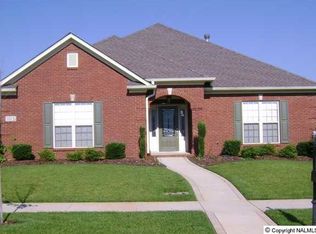Priced Reduced!!!Corner Homesite,Covered Front Porch,Beautiful Landscaping Welcome you to this Unique Home.Open Floorplan that has a Family Room/Sunroom that Opens to the Screened Porch. Grand Living Room has Wet Bar,Gas Log Fireplace and access to the Side Patio. The Large Master Suite is Isolated,has Double Closets & Opens to Back Porch. Kitchen is Open, has custom cabinetry,breakfast bar,custom tile backsplash,smooth top range & pull-outs in some cabinets. Dining Room has fluted columns and wainscoting.
This property is off market, which means it's not currently listed for sale or rent on Zillow. This may be different from what's available on other websites or public sources.

