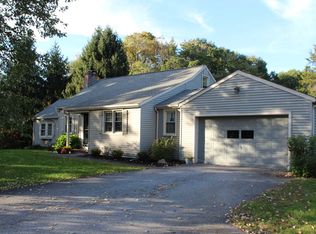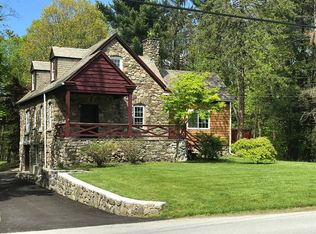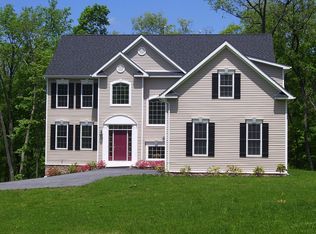Stunning Custom Built Contemporary Colonial with Attention to Detail throughout! Photo worthy, this immaculate and tastefully designed home will steal your heart the moment you walk in the door. Sweeping 2 Story Foyer filled with Natural Sunlight greets you with Sophistication & Style, creating a warm invitation that will make you want to call this house HOME. Open Concept First Floor features Office/5th Bedroom, Hardwood Floors, Oversized Windows throughout, Fireplace, 9' Ceilings, Crown Molding. Beautiful Eat-in Kitchen with Stainless Steel Appliances, Tiled Backsplash, Granite, Double Door Pantry, Center Island and Gas Stove with Sliders Leading to perfectly Shaded Back Deck, ideal for dining al fresco. Living Room, Dining Room, Family Room, half bath & Mudroom complete the first floor. The flow of this home strikes the perfect balance between Elegance & Comfort. Second Floor features Double Door Entrance to Gorgeous Master Bedroom Suite complete with Spa Inspired Bathroom renovated in 2019; Double Vanity with Marble, Marble Tiled Shower, Separate toilet, Soaking tub, Double Linen Closet & Chandelier. Custom Closet System & Sitting Area add the finishing touches to this breathtaking Master. Three other generous sized bedrooms a full bath & a 'Marie Kondo' approved tiled laundry room complete with utility sink & loads of storage. Make organizing and keeping tidy a breeze. Full Walk-out Basement, extended ceiling height with Sliders & rough-in plumbing for future potential. This Picture Perfect home should come wrapped with a bow hitting the market just in time for the holidays. You truly must see this house in person to appreciate all of its features. This beautiful home is situated on 3.72 Acres with lots of Pines, perfect for privacy, walking/quad trails & endless exploration. 2 Car Garage, Fire Pit Area, Partial Stone Exterior, Brand New AC Compressor. Arlington Schools. This home highlights all the Hudson Valley has to offer, only minutes to Taconic, Metro North, Shopping, Hospital, Restaurants and Recreation. Taxes DON'T reflect the Basic Star Discount of $860.
This property is off market, which means it's not currently listed for sale or rent on Zillow. This may be different from what's available on other websites or public sources.


