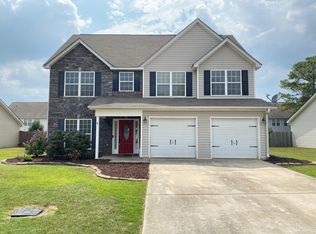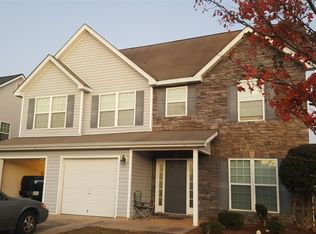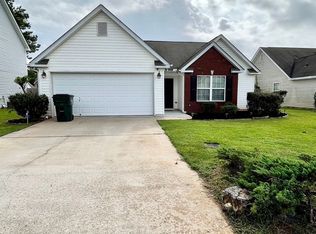Newer paint. Featuring stacked stone front of home, hardwood flooring, carpet & vinyl in all wet areas, tons of cabinets in the kitchen, pantry, smooth top stove, refrigerator STAYS, separate dining room, ceiling fans, vaulted ceiling and fireplace in great room, master has HUGE walk-in closet, double vanity in bath, separate garden tub & shower, 2-inch faux wood blinds throughout, security system, sprinkler system, gutters, & privacy fenced back yard. Pets subject to owner's approval w/ a pet fee.
This property is off market, which means it's not currently listed for sale or rent on Zillow. This may be different from what's available on other websites or public sources.


