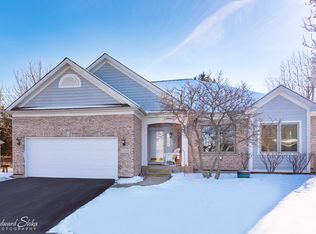Closed
$421,500
111 Course Dr, Lake In The Hills, IL 60156
3beds
2,417sqft
Single Family Residence
Built in 2001
9,683.39 Square Feet Lot
$458,400 Zestimate®
$174/sqft
$2,804 Estimated rent
Home value
$458,400
$435,000 - $481,000
$2,804/mo
Zestimate® history
Loading...
Owner options
Explore your selling options
What's special
** highest and best by 6pm 7/16***Absolutely breathtaking views all throughout this stunning Augusta model. This gem is in the Fairway Homes of Boulder Ridge overlooking the Golf Course! Huge kitchen with 42" cabinets, stainless steel appliances, breakfast bar, and tons of cabinet space! You will be enthralled by the magnificent views of the golf course as you sit by the fire in the family room! Picturesque windows abound in this stunner. Natural light fills the master bedroom with its tray ceilings and huge walk-in-closet. Master bath has double sinks, large shower, and multi head shower system. 2 additional large bedrooms and 2 full baths. Gigantic unfinished basement, laundry room with tons of cabinets for storage. It doesn't stop there! The beautiful deck is perfect for entertaining or having your morning coffee overlooking the peaceful golf course. And inground sprinkling system. Upgrades include all new flooring in main area 2020, fully painted in 2020, all new light fixtures in 2020, newly owned water softener in 2020, new roof in 2014, new appliances in 2015, and new water heater in 2017. This home is not to be missed!!!
Zillow last checked: 8 hours ago
Listing updated: September 11, 2023 at 09:14am
Listing courtesy of:
Marietta Rumps 630-788-4626,
RE/MAX Destiny,
Angela Corcione,
RE/MAX Destiny
Bought with:
Cynthia Stolfe
Redfin Corporation
Source: MRED as distributed by MLS GRID,MLS#: 11826736
Facts & features
Interior
Bedrooms & bathrooms
- Bedrooms: 3
- Bathrooms: 2
- Full bathrooms: 2
Primary bedroom
- Features: Flooring (Carpet), Bathroom (Full)
- Level: Main
- Area: 238 Square Feet
- Dimensions: 17X14
Bedroom 2
- Features: Flooring (Carpet)
- Level: Main
- Area: 195 Square Feet
- Dimensions: 15X13
Bedroom 3
- Features: Flooring (Carpet)
- Level: Main
- Area: 180 Square Feet
- Dimensions: 15X12
Dining room
- Features: Flooring (Ceramic Tile)
- Level: Main
- Area: 220 Square Feet
- Dimensions: 20X11
Family room
- Features: Flooring (Carpet)
- Level: Main
- Area: 416 Square Feet
- Dimensions: 26X16
Foyer
- Features: Flooring (Ceramic Tile)
- Level: Main
- Area: 60 Square Feet
- Dimensions: 10X6
Kitchen
- Features: Kitchen (Eating Area-Breakfast Bar, Pantry-Butler), Flooring (Ceramic Tile)
- Level: Main
- Area: 200 Square Feet
- Dimensions: 20X10
Laundry
- Features: Flooring (Vinyl)
- Level: Main
- Area: 99 Square Feet
- Dimensions: 11X9
Heating
- Natural Gas, Forced Air
Cooling
- Central Air
Appliances
- Included: Range, Microwave, Dishwasher, Refrigerator, Washer, Dryer, Disposal, Stainless Steel Appliance(s)
- Laundry: Main Level
Features
- Cathedral Ceiling(s), 1st Floor Bedroom, 1st Floor Full Bath, Walk-In Closet(s)
- Windows: Screens
- Basement: Unfinished,Bath/Stubbed,Full
- Number of fireplaces: 1
- Fireplace features: Wood Burning, Gas Starter, Family Room
Interior area
- Total structure area: 0
- Total interior livable area: 2,417 sqft
Property
Parking
- Total spaces: 2.5
- Parking features: Asphalt, Garage Door Opener, On Site, Garage Owned, Attached, Garage
- Attached garage spaces: 2.5
- Has uncovered spaces: Yes
Accessibility
- Accessibility features: No Disability Access
Features
- Stories: 1
- Patio & porch: Deck
Lot
- Size: 9,683 sqft
- Dimensions: 111X45X105X74X69
- Features: Cul-De-Sac, On Golf Course, Landscaped
Details
- Parcel number: 1930153039
- Special conditions: None
- Other equipment: Ceiling Fan(s), Sump Pump, Sprinkler-Lawn
Construction
Type & style
- Home type: SingleFamily
- Architectural style: Ranch
- Property subtype: Single Family Residence
Materials
- Brick, Cedar
- Foundation: Concrete Perimeter
- Roof: Asphalt
Condition
- New construction: No
- Year built: 2001
Details
- Builder model: AUGUSTA II
Utilities & green energy
- Electric: Circuit Breakers, 200+ Amp Service
- Sewer: Public Sewer
- Water: Public
Community & neighborhood
Security
- Security features: Security System, Carbon Monoxide Detector(s)
Community
- Community features: Clubhouse, Curbs, Gated, Street Lights, Street Paved
Location
- Region: Lake In The Hills
- Subdivision: Boulder Ridge Fairways
HOA & financial
HOA
- Has HOA: Yes
- HOA fee: $289 monthly
- Services included: Insurance, Lawn Care, Snow Removal
Other
Other facts
- Listing terms: Conventional
- Ownership: Fee Simple w/ HO Assn.
Price history
| Date | Event | Price |
|---|---|---|
| 9/8/2023 | Sold | $421,500+5.6%$174/sqft |
Source: | ||
| 7/18/2023 | Contingent | $399,000$165/sqft |
Source: | ||
| 7/13/2023 | Listed for sale | $399,000+49.4%$165/sqft |
Source: | ||
| 6/26/2020 | Sold | $267,000-2.9%$110/sqft |
Source: | ||
| 5/21/2020 | Pending sale | $275,000$114/sqft |
Source: Keller Williams Success Realty #10706603 Report a problem | ||
Public tax history
| Year | Property taxes | Tax assessment |
|---|---|---|
| 2024 | $10,493 -4% | $140,486 +2.9% |
| 2023 | $10,926 +34.1% | $136,566 +37.9% |
| 2022 | $8,149 +4% | $99,029 +7.3% |
Find assessor info on the county website
Neighborhood: 60156
Nearby schools
GreatSchools rating
- 6/10Lincoln Prairie Elementary SchoolGrades: PK-5Distance: 0.4 mi
- 6/10Westfield Community SchoolGrades: PK-8Distance: 2.6 mi
- 8/10Harry D Jacobs High SchoolGrades: 9-12Distance: 0.8 mi
Schools provided by the listing agent
- Elementary: Lincoln Prairie Elementary Schoo
- Middle: Westfield Community School
- High: H D Jacobs High School
- District: 300
Source: MRED as distributed by MLS GRID. This data may not be complete. We recommend contacting the local school district to confirm school assignments for this home.
Get a cash offer in 3 minutes
Find out how much your home could sell for in as little as 3 minutes with a no-obligation cash offer.
Estimated market value$458,400
Get a cash offer in 3 minutes
Find out how much your home could sell for in as little as 3 minutes with a no-obligation cash offer.
Estimated market value
$458,400
