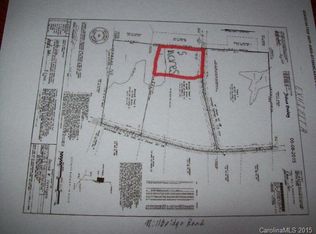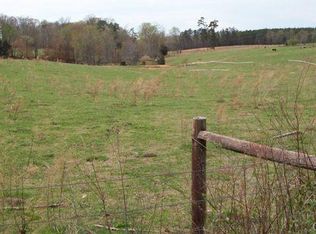Closed
$1,150,000
111 Corriher Springs Rd, China Grove, NC 28023
5beds
3,758sqft
Single Family Residence
Built in 2018
8.59 Acres Lot
$1,206,600 Zestimate®
$306/sqft
$4,099 Estimated rent
Home value
$1,206,600
$1.07M - $1.36M
$4,099/mo
Zestimate® history
Loading...
Owner options
Explore your selling options
What's special
Beautiful Custom Full Brick home is Impressive!Nestled on 8.59 AC, this Open FloorPlan Home has 5 BR,4 Full BTs which includes a Mother-in-Law Suite on the Main Level.Featuring 10ft ceilings w/Coffer accents,Engineered HWD Floors,& Plantation Shutters on every Window in the Home.Gorgeous Kitchen features a Large Island w/a Ceramic Farm Sink,Custom Soft Close Cabinetry,Double Wall Oven,& Gas Stove Top.The Primary Suite accents a Sitting Room w/a See-Through FP,Beverage Bar,& Private Door leading to the Screened-in Porch & Pool.Primary BT is tastefully designed with His/Her Walk-in Closets & Vanities,Tile Plank Flooring,& Tiled Walk-in Shower.The remaining 4 BRs are Spacious w/Ceiling/Light Fixtures & Walk-in Closets.The remaining 3 Full BTs have Tile Plank Flooring & Quartz Countertops.The Finished Room over the Garage is a Great Office/Flex Space for your needs.Energy Efficient w/46 Solar Panels,Spray R-20 Foam Walls & Walk-in Attic&Sealed Crawl Space.
Zillow last checked: 8 hours ago
Listing updated: June 11, 2024 at 12:13pm
Listing Provided by:
Kandie Lambert KandieLambert@Remax.net,
RE/MAX Leading Edge
Bought with:
Desiree Helm
NextHome Rivers Realty
Source: Canopy MLS as distributed by MLS GRID,MLS#: 4125161
Facts & features
Interior
Bedrooms & bathrooms
- Bedrooms: 5
- Bathrooms: 4
- Full bathrooms: 4
- Main level bedrooms: 5
Primary bedroom
- Features: Ceiling Fan(s), Walk-In Closet(s)
- Level: Main
- Area: 307.71 Square Feet
- Dimensions: 15' 7" X 19' 9"
Primary bedroom
- Level: Main
Other
- Features: Ceiling Fan(s), Walk-In Closet(s)
- Level: Main
- Area: 273.81 Square Feet
- Dimensions: 19' 8" X 13' 11"
Other
- Level: Main
Dining room
- Level: Main
- Area: 213.24 Square Feet
- Dimensions: 12' 8" X 16' 10"
Dining room
- Level: Main
Family room
- Features: Built-in Features, Ceiling Fan(s), Open Floorplan
- Level: Main
- Area: 396.44 Square Feet
- Dimensions: 19' 6" X 20' 4"
Family room
- Level: Main
Heating
- Heat Pump, Propane
Cooling
- Ceiling Fan(s), Central Air
Appliances
- Included: Bar Fridge, Dishwasher, Double Oven, Refrigerator, Tankless Water Heater, Washer/Dryer
- Laundry: Inside, Laundry Room, Main Level
Features
- Built-in Features, Kitchen Island, Open Floorplan, Pantry, Storage, Walk-In Closet(s)
- Flooring: Tile, Wood
- Doors: Insulated Door(s), Sliding Doors
- Windows: Insulated Windows, Window Treatments
- Has basement: No
- Attic: Pull Down Stairs,Walk-In
- Fireplace features: Family Room, Gas Log, Primary Bedroom, Propane, See Through
Interior area
- Total structure area: 3,758
- Total interior livable area: 3,758 sqft
- Finished area above ground: 3,758
- Finished area below ground: 0
Property
Parking
- Total spaces: 3
- Parking features: Driveway, Attached Garage, Garage Door Opener, Garage Faces Side, Garage on Main Level
- Attached garage spaces: 3
- Has uncovered spaces: Yes
- Details: Large Concrete Driveway for 3 or more cars
Features
- Levels: 1 Story/F.R.O.G.
- Patio & porch: Porch, Rear Porch, Screened, Wrap Around
- Exterior features: Storage
- Has private pool: Yes
- Pool features: In Ground
- Has spa: Yes
- Spa features: Heated
- Fencing: Back Yard,Fenced,Partial,Privacy
- Has view: Yes
- View description: Long Range
Lot
- Size: 8.59 Acres
- Features: Views
Details
- Additional structures: Barn(s), Shed(s)
- Parcel number: 225113
- Zoning: SFR
- Special conditions: Standard
- Other equipment: Fuel Tank(s), Network Ready
Construction
Type & style
- Home type: SingleFamily
- Property subtype: Single Family Residence
Materials
- Brick Full, Hardboard Siding
- Foundation: Crawl Space
- Roof: Shingle
Condition
- New construction: No
- Year built: 2018
Utilities & green energy
- Sewer: Septic Installed
- Water: Well
- Utilities for property: Fiber Optics, Phone Connected, Propane, Underground Power Lines, Underground Utilities, Wired Internet Available
Green energy
- Energy efficient items: Insulation
- Energy generation: Solar
- Construction elements: Engineered Wood Products
Community & neighborhood
Security
- Security features: Carbon Monoxide Detector(s), Smoke Detector(s)
Location
- Region: China Grove
- Subdivision: None
Other
Other facts
- Listing terms: Cash,Conventional,FHA,VA Loan
- Road surface type: Concrete, Paved
Price history
| Date | Event | Price |
|---|---|---|
| 6/11/2024 | Sold | $1,150,000-4.2%$306/sqft |
Source: | ||
| 4/10/2024 | Listed for sale | $1,200,000+1100%$319/sqft |
Source: | ||
| 1/28/2016 | Sold | $100,000+150%$27/sqft |
Source: Public Record Report a problem | ||
| 7/23/2015 | Sold | $40,000$11/sqft |
Source: Public Record Report a problem | ||
Public tax history
| Year | Property taxes | Tax assessment |
|---|---|---|
| 2025 | $6,137 | $905,792 |
| 2024 | $6,137 | $905,792 |
| 2023 | $6,137 +34.3% | $905,792 +49.7% |
Find assessor info on the county website
Neighborhood: 28023
Nearby schools
GreatSchools rating
- 8/10Millbridge Elementary SchoolGrades: K-5Distance: 1.1 mi
- 2/10China Grove Middle SchoolGrades: 6-8Distance: 4.8 mi
- 3/10South Rowan High SchoolGrades: 9-12Distance: 2.7 mi
Schools provided by the listing agent
- Elementary: Millbridge
- Middle: China Grove
- High: South Rowan
Source: Canopy MLS as distributed by MLS GRID. This data may not be complete. We recommend contacting the local school district to confirm school assignments for this home.
Get pre-qualified for a loan
At Zillow Home Loans, we can pre-qualify you in as little as 5 minutes with no impact to your credit score.An equal housing lender. NMLS #10287.
Sell with ease on Zillow
Get a Zillow Showcase℠ listing at no additional cost and you could sell for —faster.
$1,206,600
2% more+$24,132
With Zillow Showcase(estimated)$1,230,732

