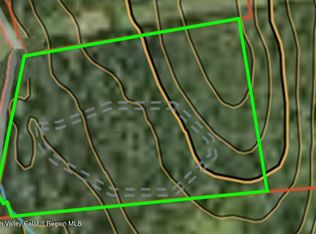This delightful country house is privately set on 1.47 beautifully landscaped acres on a quiet country lane in the Town of Northeast, Dutchess County. It will make a wonderful full-time residence or weekend country retreat! A cozy kitchen with breakfast bar opens to a lovely dining room with a dramatic beamed ceiling, loft area and a woodstove. The first level also includes a spacious family room, a fine bedroom, a mudroom, a full bath, and a laundry room. Spiral stairs lead to the second floor featuring two additional bedrooms and another bath. There is a large detached garage with walk-up second floor, perfect for a workshop or studio. The home boasts a wonderful side porch and a very private yard with lush landscaping. This adorable house is sited on a knoll with far-reaching views of neighboring farms. Only a short drive to Route 22 and just 8 miles to the quaint Village of Millerton makes it a very convenient location. Enjoy shopping or fine dining in the charming Village, a movie or a bike ride on the Harlem Valley Rail Trail. Easy access to Metro-North train service.
This property is off market, which means it's not currently listed for sale or rent on Zillow. This may be different from what's available on other websites or public sources.
