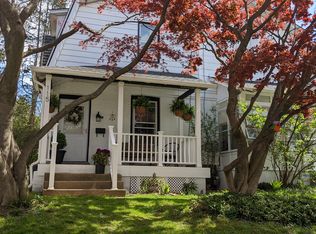Don't miss this unique, updated Narberth home! Enter into a charming enclosed porch then into the Living Rm. with a decorative corner fireplace & lovely refinished parquet flooring which are also in the Dining Room, you'll love this updated Eat-in Kitchen with ceramic tile floor, Maple cabinetry with granite counter tops, gas cooking, off the Kitchen is a pantry area along with a powder room. Step down from the Kitchen into a bright Den with skylights & pine flooring. The 2nd floor boasts a nice size Master Bedroom along with 2 other bedrooms and a ceramic tile hall bath. Pull down stairs allows for extra storage. The basement has a nice finished area, seperate laundry along with storage. Enjoy the rear deck overlooking a private yard plus a wonderful garage converstion great for an office, exercise room, studio etc. with it's own heat & electric. Many upgrades, off street parking, walk to the town of Narberth, park, train, this home has it all!!!
This property is off market, which means it's not currently listed for sale or rent on Zillow. This may be different from what's available on other websites or public sources.

