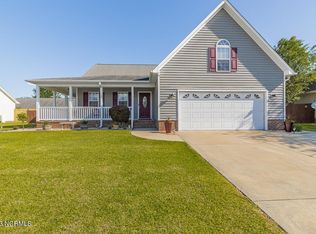Sold for $290,000 on 08/18/23
$290,000
111 Conner Grant Road, New Bern, NC 28562
3beds
1,979sqft
Single Family Residence
Built in 2004
7,840.8 Square Feet Lot
$316,200 Zestimate®
$147/sqft
$1,986 Estimated rent
Home value
$316,200
$300,000 - $332,000
$1,986/mo
Zestimate® history
Loading...
Owner options
Explore your selling options
What's special
Adorable three bedroom home located in the desirable Creekside Village subdivision offering an award winning school district, a termite bond, convenience to everything New Bern has to offer and a flooring allowance! Enjoy the neighborhood from the rocking chair front porch. Welcome guests to gather in the living room around the cozy fireplace under a vaulted ceiling. Have flex space off the living room that would make for a perfect formal dining area, home office or extra seating. Easily make your way into the kitchen complete with a breakfast nook, stainless steel appliances, a decorative backsplash and plenty of cabinet storage space. Spend beautiful summer days on the enclosed back porch or hosting barbecues on the back patio in the fenced-in backyard. Have a detached shed adding storage for backyard activities. Find comfort at the end of your day in the spacious first floor primary bedroom finished with an en suite bathroom having a dual sink vanity and a walk-in closet. Two spare bedrooms on the first floor offer guests a quiet space of their own for the evening. Head upstairs to find a bonus room perfect for a private entertainment room. This property is situated just minutes from Historic Downtown New Bern, local establishments and medical facilities. Take a short car ride to MCAS Cherry Point in Havelock or down to North Carolina's Crystal Coast beaches. Contact us today for your private showing!
Zillow last checked: 8 hours ago
Listing updated: February 15, 2024 at 08:49am
Listed by:
ROWLAND & THE HOME SALES TEAM 252-631-6787,
Keller Williams Realty,
Katherine Marie Hopkins 252-626-7033,
Keller Williams Realty
Bought with:
STEPHANIE LYNN KAND, 317893
Wild Olive Realty LLC
Source: Hive MLS,MLS#: 100392155 Originating MLS: Neuse River Region Association of Realtors
Originating MLS: Neuse River Region Association of Realtors
Facts & features
Interior
Bedrooms & bathrooms
- Bedrooms: 3
- Bathrooms: 2
- Full bathrooms: 2
Primary bedroom
- Level: First
- Dimensions: 13 x 16
Bedroom 2
- Level: First
- Dimensions: 12 x 14
Bedroom 3
- Level: First
- Dimensions: 12 x 15
Bonus room
- Level: Second
- Dimensions: 14 x 21
Dining room
- Level: First
- Dimensions: 10 x 13
Kitchen
- Level: First
- Dimensions: 11 x 21
Laundry
- Level: First
- Dimensions: 6 x 8
Living room
- Level: First
- Dimensions: 14 x 15
Heating
- Heat Pump, Electric
Cooling
- Central Air, Wall/Window Unit(s)
Appliances
- Included: Electric Oven, Built-In Microwave, Disposal, Dishwasher
- Laundry: Laundry Room
Features
- Master Downstairs, Walk-in Closet(s), Vaulted Ceiling(s), Gas Log, Walk-In Closet(s)
- Flooring: Carpet, Tile
- Doors: Storm Door(s)
- Windows: Storm Window(s)
- Attic: Walk-In
- Has fireplace: Yes
- Fireplace features: Gas Log
Interior area
- Total structure area: 1,979
- Total interior livable area: 1,979 sqft
Property
Parking
- Total spaces: 2
- Parking features: Concrete, Off Street, On Site, Paved
Features
- Levels: Two
- Stories: 2
- Patio & porch: Covered, Enclosed, Porch
- Exterior features: Storm Doors
- Fencing: Back Yard,Wood
Lot
- Size: 7,840 sqft
- Dimensions: 80 x 100.27 x 80 x 100.27
Details
- Additional structures: Shed(s)
- Parcel number: 71032 331
- Zoning: RESIDENTIAL
- Special conditions: Standard
Construction
Type & style
- Home type: SingleFamily
- Property subtype: Single Family Residence
Materials
- Vinyl Siding
- Foundation: Slab
- Roof: Shingle
Condition
- New construction: No
- Year built: 2004
Utilities & green energy
- Sewer: Public Sewer
- Water: Public
- Utilities for property: Sewer Available, Water Available
Community & neighborhood
Security
- Security features: Smoke Detector(s)
Location
- Region: New Bern
- Subdivision: Creekside Village
HOA & financial
HOA
- Has HOA: Yes
- HOA fee: $150 monthly
- Amenities included: Maintenance Common Areas
- Association name: Creekside Village
- Association phone: 252-242-4848
Other
Other facts
- Listing agreement: Exclusive Right To Sell
- Listing terms: Cash,Conventional,FHA,VA Loan
- Road surface type: Paved
Price history
| Date | Event | Price |
|---|---|---|
| 8/18/2023 | Sold | $290,000+1.8%$147/sqft |
Source: | ||
| 7/13/2023 | Pending sale | $285,000$144/sqft |
Source: | ||
| 7/10/2023 | Listed for sale | $285,000+54.1%$144/sqft |
Source: | ||
| 3/26/2020 | Sold | $184,900$93/sqft |
Source: | ||
| 3/5/2020 | Pending sale | $184,900$93/sqft |
Source: THE REAL ESTATE CENTER OF NEW BERN, INC #100196279 Report a problem | ||
Public tax history
| Year | Property taxes | Tax assessment |
|---|---|---|
| 2024 | -- | $259,420 |
| 2023 | -- | $259,420 +63.8% |
| 2022 | -- | $158,340 |
Find assessor info on the county website
Neighborhood: 28562
Nearby schools
GreatSchools rating
- 6/10Creekside ElementaryGrades: K-5Distance: 2.3 mi
- 9/10Grover C Fields MiddleGrades: 6-8Distance: 4.2 mi
- 3/10New Bern HighGrades: 9-12Distance: 5.5 mi

Get pre-qualified for a loan
At Zillow Home Loans, we can pre-qualify you in as little as 5 minutes with no impact to your credit score.An equal housing lender. NMLS #10287.
Sell for more on Zillow
Get a free Zillow Showcase℠ listing and you could sell for .
$316,200
2% more+ $6,324
With Zillow Showcase(estimated)
$322,524