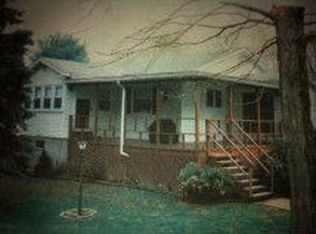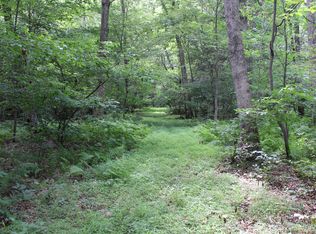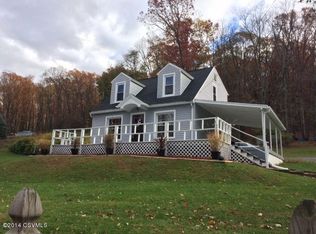Sold for $440,000
$440,000
111 Columbia Hill Rd, Danville, PA 17821
5beds
3,168sqft
Single Family Residence
Built in 1995
1.47 Acres Lot
$451,000 Zestimate®
$139/sqft
$3,309 Estimated rent
Home value
$451,000
Estimated sales range
Not available
$3,309/mo
Zestimate® history
Loading...
Owner options
Explore your selling options
What's special
5 bedroom two story colonial on a private, wooded 1.47 acre lot convenient to downtown and GMC. Property offers a primary suite along with 4 additional bedrooms or could also have a private guest suite. Partially finished walk-out basement, rear deck, patio and screen porch.
Zillow last checked: 8 hours ago
Listing updated: March 03, 2025 at 10:52am
Listed by:
ROBERT O BOOTH 570-854-0860,
Adventure Realty
Bought with:
JANET M HUMMER, RS164215L
VILLAGER REALTY, INC. - DANVILLE
Source: CSVBOR,MLS#: 20-97927
Facts & features
Interior
Bedrooms & bathrooms
- Bedrooms: 5
- Bathrooms: 5
- Full bathrooms: 3
- 3/4 bathrooms: 1
- 1/2 bathrooms: 1
Primary bedroom
- Level: Second
- Area: 299 Square Feet
- Dimensions: 23.00 x 13.00
Bedroom 2
- Level: Second
- Area: 168 Square Feet
- Dimensions: 12.00 x 14.00
Bedroom 3
- Level: Second
- Area: 168 Square Feet
- Dimensions: 12.00 x 14.00
Bedroom 4
- Level: Second
- Area: 130 Square Feet
- Dimensions: 10.00 x 13.00
Bedroom 5
- Level: Second
- Area: 130 Square Feet
- Dimensions: 10.00 x 13.00
Primary bathroom
- Level: Second
Bathroom
- Level: Second
Bathroom
- Level: Second
Bathroom
- Level: Basement
Bathroom
- Level: First
Bonus room
- Level: Basement
- Area: 80 Square Feet
- Dimensions: 10.00 x 8.00
Dining area
- Level: First
- Area: 150 Square Feet
- Dimensions: 10.00 x 15.00
Dining room
- Level: First
- Area: 195 Square Feet
- Dimensions: 13.00 x 15.00
Family room
- Description: Woodstove
- Level: First
- Area: 210 Square Feet
- Dimensions: 14.00 x 15.00
Kitchen
- Level: First
- Area: 210 Square Feet
- Dimensions: 14.00 x 15.00
Living room
- Level: First
- Area: 195 Square Feet
- Dimensions: 13.00 x 15.00
Mud room
- Level: First
- Area: 45 Square Feet
- Dimensions: 5.00 x 9.00
Rec room
- Description: Woodstove
- Level: Basement
- Area: 616 Square Feet
- Dimensions: 28.00 x 22.00
Storage room
- Level: Basement
Heating
- Heat Pump
Cooling
- Central Air
Appliances
- Included: Dishwasher, Microwave, Stove/Range, Wood Stove
Features
- Walk-In Closet(s)
- Basement: Heated,Exterior Entry,Walk Out/Daylight
Interior area
- Total structure area: 3,168
- Total interior livable area: 3,168 sqft
- Finished area above ground: 3,168
- Finished area below ground: 832
Property
Parking
- Total spaces: 2
- Parking features: 2 Car, Garage Door Opener
- Has attached garage: Yes
- Details: 4
Features
- Levels: Two
- Stories: 2
- Patio & porch: Porch, Patio, Enclosed Porch, Deck
Lot
- Size: 1.47 Acres
- Dimensions: 1.47 ac
- Topography: No
Details
- Additional structures: Shed(s)
- Parcel number: 83365
- Zoning: Residential
- Zoning description: X
Construction
Type & style
- Home type: SingleFamily
- Property subtype: Single Family Residence
Materials
- Vinyl
- Foundation: None
- Roof: Fiberglass,Shingle
Condition
- Year built: 1995
Utilities & green energy
- Electric: 200+ Amp Service
- Sewer: Public Sewer
- Water: Well
Community & neighborhood
Community
- Community features: Paved Streets
Location
- Region: Danville
- Subdivision: 0-None
Price history
| Date | Event | Price |
|---|---|---|
| 3/3/2025 | Sold | $440,000-11.8%$139/sqft |
Source: CSVBOR #20-97927 Report a problem | ||
| 1/28/2025 | Pending sale | $499,000$158/sqft |
Source: CSVBOR #20-97927 Report a problem | ||
| 1/16/2025 | Price change | $499,000-5%$158/sqft |
Source: CSVBOR #20-97927 Report a problem | ||
| 8/7/2024 | Listed for sale | $525,000$166/sqft |
Source: CSVBOR #20-97927 Report a problem | ||
Public tax history
| Year | Property taxes | Tax assessment |
|---|---|---|
| 2025 | $4,370 +1.4% | $253,600 |
| 2024 | $4,310 +2% | $253,600 |
| 2023 | $4,225 | $253,600 |
Find assessor info on the county website
Neighborhood: 17821
Nearby schools
GreatSchools rating
- NADanville Primary SchoolGrades: K-2Distance: 2.3 mi
- 7/10Danville Area Middle SchoolGrades: 6-8Distance: 1.7 mi
- 7/10Danville Area Senior High SchoolGrades: 9-12Distance: 2.2 mi
Schools provided by the listing agent
- District: Danville
Source: CSVBOR. This data may not be complete. We recommend contacting the local school district to confirm school assignments for this home.

Get pre-qualified for a loan
At Zillow Home Loans, we can pre-qualify you in as little as 5 minutes with no impact to your credit score.An equal housing lender. NMLS #10287.


