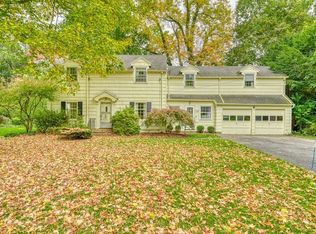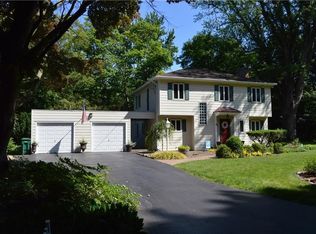*Spectacular Home Restoration in Coveted Ellison Park Heights! 4 Bedrooms including Master Bedroom w/NEW Master Bath & 2nd Floor Laundry, NEW Family Bath, NEW Kitchen w/Granite, Tile & NEW Stainless Appliances, NEW 1st Floor Guest Bath, Huge Fireplaced Living Room, Formal Dining Room & Family Room w/Sliding Doors to Rear Yard. Gorgeous Oak Hardwoods All Refinished, NEW Tear-off Roof 2015, R-39 Sprayed Insulation, NEW Vinyl Sided Exterior, NEWLY Connected to Sewers, Thermopane Windows, 2nd Floor Laundry, NEW Garage Doors & Electric Openers, 200 Amp Electric Service, Hi-Eff. Furnace & CENTRAL AIR...The list goes on and on! THIS IS A GREENLIGHT NEIGHBORHOOD! Steps to All Eastside Amenities, Ellison Park & Corbett's Glen! Like Buying a Brand New Home in a Pre-War Package!
This property is off market, which means it's not currently listed for sale or rent on Zillow. This may be different from what's available on other websites or public sources.


