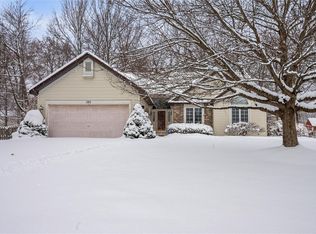Closed
$356,500
111 Collenton Dr, Rochester, NY 14626
3beds
1,336sqft
Single Family Residence
Built in 1997
0.41 Acres Lot
$380,300 Zestimate®
$267/sqft
$2,134 Estimated rent
Home value
$380,300
$361,000 - $399,000
$2,134/mo
Zestimate® history
Loading...
Owner options
Explore your selling options
What's special
OPEN SATURDAY 1:00-2:30! This picture-perfect Ranch home is completely updated and move in ready! Spacious great room with cathedral ceiling and lots of natural light. Stunning remodeled eat-in kitchen(2020) offers white shaker cabinets, quartz counters, under mount sink, backsplash, appliances and vinyl plank flooring. Primary bedroom with ensuite. Optional 1st floor laundry, washer and dryer included! Covered composite deck with fenced in yard! Finished basement with plenty of entertaining space and bar! Whole house dehumidifier (2016). Amana furnace and air conditioner (2017)! Pride in ownership shows in this meticulous must-see home! Delayed negotiations until Monday 3/6/23 @ Noon.
Zillow last checked: 8 hours ago
Listing updated: April 25, 2023 at 09:31am
Listed by:
Julia L. Hickey 585-202-4629,
WCI Realty
Bought with:
Justin A. Watt, 10401321430
Keller Williams Realty Greater Rochester
Source: NYSAMLSs,MLS#: R1456585 Originating MLS: Rochester
Originating MLS: Rochester
Facts & features
Interior
Bedrooms & bathrooms
- Bedrooms: 3
- Bathrooms: 2
- Full bathrooms: 2
- Main level bathrooms: 2
- Main level bedrooms: 3
Heating
- Gas, Forced Air
Cooling
- Central Air
Appliances
- Included: Double Oven, Dryer, Dishwasher, Disposal, Gas Oven, Gas Range, Gas Water Heater, Microwave, Refrigerator, Washer
Features
- Breakfast Bar, Ceiling Fan(s), Cathedral Ceiling(s), Entrance Foyer, Eat-in Kitchen, Bedroom on Main Level
- Flooring: Carpet, Hardwood, Tile, Varies
- Basement: Full
- Has fireplace: No
Interior area
- Total structure area: 1,336
- Total interior livable area: 1,336 sqft
Property
Parking
- Total spaces: 2
- Parking features: Attached, Garage, Driveway, Garage Door Opener
- Attached garage spaces: 2
Accessibility
- Accessibility features: Accessible Entrance
Features
- Levels: One
- Stories: 1
- Patio & porch: Deck
- Exterior features: Awning(s), Blacktop Driveway, Deck, Fence
- Fencing: Partial
Lot
- Size: 0.41 Acres
- Dimensions: 257 x 120
- Features: Residential Lot
Details
- Parcel number: 2628000580200007013000
- Special conditions: Standard
Construction
Type & style
- Home type: SingleFamily
- Architectural style: Ranch
- Property subtype: Single Family Residence
Materials
- Brick, Vinyl Siding
- Foundation: Block
Condition
- Resale
- Year built: 1997
Utilities & green energy
- Sewer: Connected
- Water: Connected, Public
- Utilities for property: Cable Available, High Speed Internet Available, Sewer Connected, Water Connected
Community & neighborhood
Location
- Region: Rochester
- Subdivision: Georgetown Sec 02
Other
Other facts
- Listing terms: Cash,Conventional,FHA,VA Loan
Price history
| Date | Event | Price |
|---|---|---|
| 4/24/2023 | Sold | $356,500+18.9%$267/sqft |
Source: | ||
| 3/7/2023 | Pending sale | $299,900$224/sqft |
Source: | ||
| 2/28/2023 | Listed for sale | $299,900+62.2%$224/sqft |
Source: | ||
| 6/5/2015 | Sold | $184,900-1.4%$138/sqft |
Source: | ||
| 4/28/2015 | Price change | $187,500-1.3%$140/sqft |
Source: Smart Real Estate Report a problem | ||
Public tax history
| Year | Property taxes | Tax assessment |
|---|---|---|
| 2024 | -- | $166,600 |
| 2023 | -- | $166,600 -4.3% |
| 2022 | -- | $174,000 |
Find assessor info on the county website
Neighborhood: 14626
Nearby schools
GreatSchools rating
- 6/10Northwood Elementary SchoolGrades: K-6Distance: 1.8 mi
- 4/10Merton Williams Middle SchoolGrades: 7-8Distance: 5.3 mi
- 6/10Hilton High SchoolGrades: 9-12Distance: 4.5 mi
Schools provided by the listing agent
- District: Hilton
Source: NYSAMLSs. This data may not be complete. We recommend contacting the local school district to confirm school assignments for this home.
