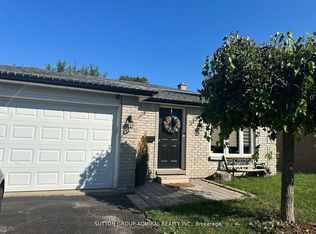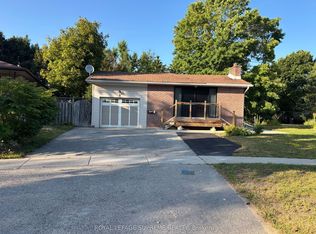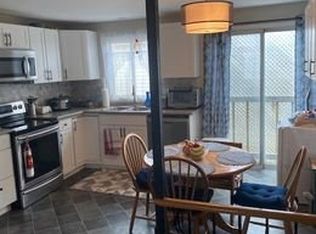Five reasons why you will love this large, fully renovated 5 bedroom 2.5 bathroom home in the north end of Barrie with no rear neighbours 1) This house has recently received a full custom transformation in the past year including: new roof, windows, doors, kitchen, bathrooms, deck & patio, pot lights, electrical service, A/C , plumbing, insulation aluminum soffit and facia, appliances flooring and the list goes on 2) Large fully fenced back yard with room for a pool and no rear neighbours 3) Large newly asphalted, 3 wide driveway. 4) Great neighborhood close to schools, parks, public transit and the 400 highway 5) The layout is suitable for an in-law suite.
This property is off market, which means it's not currently listed for sale or rent on Zillow. This may be different from what's available on other websites or public sources.


