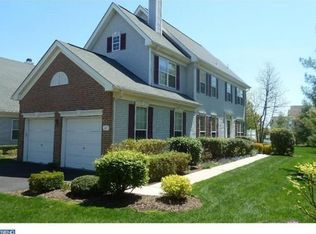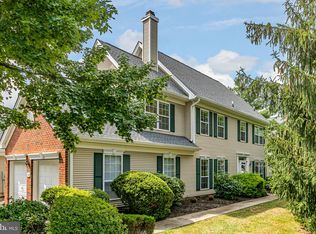The Villages of Twin Pines at Brandon Farms, popular Knollwood model, end unit TH, expanded to include a 2nd floor loft/office with a premium location backing to open space w/2car garage, full finished basement w/recessed lights & storage/utility room. Enter into the 2-story foyer, w/HW floors, which, leads way, to the left, to the formal LR w/toned walls & recessed lights and to the right, the formal dining room with kitchen access and the back hallway to the butler's closet, laundry room with garage access. The laundry room, w/ceramic tile floor, is complete with GE Profile washer/dryer & utility tub. The main hallway features a coat closet, powder room w/HW floor, basement access & leads way to the family room. The EIK w/center island, oak cabs w/pull out shelving, Corian counters integrated sink & upgraded faucet, CT floor, pantry closet, Bosch DW, self-cleaning gas stove, GE Profile fridge and dinette area w/sliders to patio. The Family room features recessed lights, vertical blinds & sliders to rear, fenced patio/yard. There are 9' ceilings on the 1st floor. The staircase leads way to the 2nd level and the light and bright loft/office area w/recessed lights, Casablanca CF & half wall overlooking the foyer. The 2nd floor hallway, w/pull down attic stairs, leads way to the master bedroom suite with volume ceiling w/CF, neutral wall tones, recessed lighting, double WICs, a sliding door to the deck & private bathroom. The master bath features a CT floor, stall shower, garden tub, double vanities w/marbleized sinks, full mirror & toilet room w/built-in medicine cab. There are 2 additional bedrooms with ample closet storage & wired for future CFs and the main hall bathroom w/linen closet, tub/shower & vanity w/one-piece sink.
This property is off market, which means it's not currently listed for sale or rent on Zillow. This may be different from what's available on other websites or public sources.

