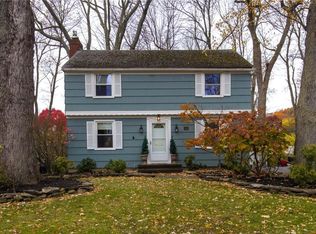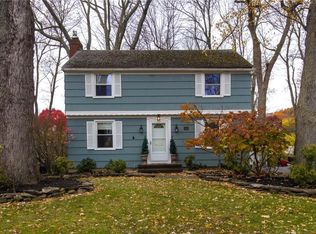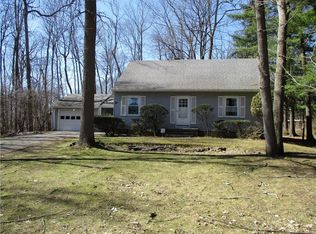Lovely, 3 Bedroom, 1.5 Bath, 1,898 Sq. Ft, Center Brick Cape/Colonial on a private wooded lot. It's an unique Brighton location. It has a very private feel to it. The Family has lived in & owned this home for 55 years. The home has beautiful 1/2" hardwood floors in the Formal Living & Dining Rm. The are a variety of built-in cabinets, shelving or dressers in the bedrooms and Living Rm which are common for that era. The home has a wonderful flow to it, and the rooms are surprising larger than expected. The Eat-in Kitchen is Spacious and Opens to all 1st Floor Rooms. The Large Family Rm overlooks the inviting backyard. Mostly of the windows on the first floor were updated. You can do wonders with this house! The house needs updating but it has the bones to be an incredible home. Note: Wood Siding may not be Cedar.
This property is off market, which means it's not currently listed for sale or rent on Zillow. This may be different from what's available on other websites or public sources.


