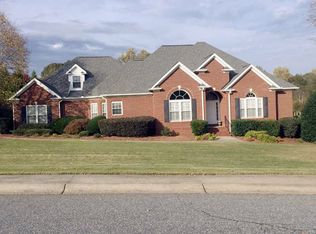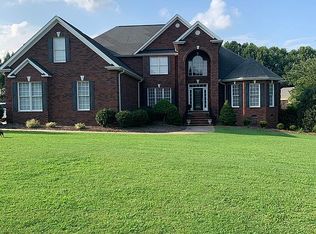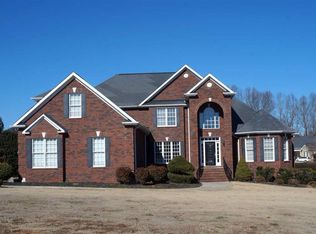LOCATION! LOCATION! Lovely all brick home in very desirable neighborhood. Family friendly community with pool. Convenient location to schools, shopping, medical facilities and impressive YMCA. Open floor plan with all living area on main level except the bonus room. Master suite is located on opposite side of house from others for privacy. Want storage space? You got it, including floored walk-in attic off bonus room. Separate HVAC for bonus room. Office space can easily be converted back to 4th bedroom if desired, or keep office and make bonus room sleeping quarters. Impressive cabinetry throughout. Crown molding and high ceilings, WOW! Private raised patio is perfect for relaxing, watching the kids play, enjoying a glass of wine while reading your favorite book or catching up with your spouse at the end of the day! Beautiful back yard. Three car garage and landscape lighting round out the extras on this property. Come see for yourself! You will not be disappointed!
This property is off market, which means it's not currently listed for sale or rent on Zillow. This may be different from what's available on other websites or public sources.



