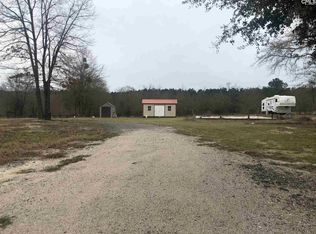Incredible mountain type view overlooking horse country just 2 miles off I-20 (Exit 101) 1.5 miles from SC Equine Center. Immaculate, custom built home only 2 yrs old! Has tons of upgrades including electronic gate to driveway and security system. Hardwood floors, granite countertops, custom cabinets, open living area with a grand view. Screened back porch overlooking private patio area with fireplace-perfect for entertaining. Also has 12x16 building with full bath and heat and air unit. This space can be used as guest quarters, arts and crafts studio or office. Huge attic space large enough to add 2 rooms. Schedule an appointment to see this property today!
This property is off market, which means it's not currently listed for sale or rent on Zillow. This may be different from what's available on other websites or public sources.

