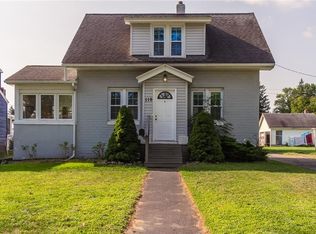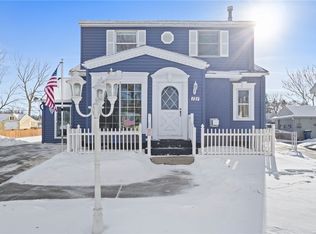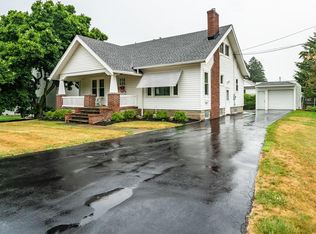Closed
$140,000
111 Cinnabar Rd, Rochester, NY 14617
2beds
1,124sqft
Single Family Residence
Built in 1935
8,276.4 Square Feet Lot
$146,800 Zestimate®
$125/sqft
$2,201 Estimated rent
Home value
$146,800
$138,000 - $157,000
$2,201/mo
Zestimate® history
Loading...
Owner options
Explore your selling options
What's special
Our story begins with this classic Irondequoit home in the West Irondequoit School District, located not far from Lake Ontario! Over 1100 SF, two second floor Bedrooms, Full Bath and a Half Bath. From there a Back Room, adjacent to the 1st floor Half Bath, is a possible 3rd Bedroom. There is also a Partially Finished Attic and a Detached Garage. It will require some work, and your creativity and vision for possibilities. If you are considering this area, school district and proximity to the lake, you will want to take a look at this home! Delayed Negotiations until 2/6, at 7 PM. Please have offers in until 3 PM, if possible.
Zillow last checked: 8 hours ago
Listing updated: April 12, 2025 at 10:36am
Listed by:
William P. Parkhurst 585-389-4079,
Howard Hanna
Bought with:
Jeremy V. Havens, 10301210652
Elysian Homes by Mark Siwiec and Associates
Source: NYSAMLSs,MLS#: R1583820 Originating MLS: Rochester
Originating MLS: Rochester
Facts & features
Interior
Bedrooms & bathrooms
- Bedrooms: 2
- Bathrooms: 2
- Full bathrooms: 1
- 1/2 bathrooms: 1
- Main level bathrooms: 1
Heating
- Gas, Forced Air
Appliances
- Included: Dryer, Gas Oven, Gas Range, Gas Water Heater, Refrigerator, Washer
- Laundry: In Basement
Features
- Eat-in Kitchen, Separate/Formal Living Room, Living/Dining Room, Convertible Bedroom
- Flooring: Carpet, Hardwood, Laminate, Varies
- Windows: Thermal Windows
- Basement: Crawl Space,Full,Partial
- Has fireplace: No
Interior area
- Total structure area: 1,124
- Total interior livable area: 1,124 sqft
Property
Parking
- Total spaces: 2
- Parking features: Detached, Garage
- Garage spaces: 2
Features
- Exterior features: Blacktop Driveway
Lot
- Size: 8,276 sqft
- Dimensions: 50 x 164
- Features: Rectangular, Rectangular Lot, Residential Lot
Details
- Parcel number: 2634000610700005012000
- Special conditions: Standard
Construction
Type & style
- Home type: SingleFamily
- Architectural style: Historic/Antique,Two Story
- Property subtype: Single Family Residence
Materials
- Vinyl Siding, Copper Plumbing
- Foundation: Block
- Roof: Asphalt
Condition
- Resale
- Year built: 1935
Utilities & green energy
- Electric: Circuit Breakers
- Sewer: Connected
- Water: Connected, Public
- Utilities for property: High Speed Internet Available, Sewer Connected, Water Connected
Community & neighborhood
Location
- Region: Rochester
- Subdivision: Lake Shore Blvd Add
Other
Other facts
- Listing terms: Cash,Conventional
Price history
| Date | Event | Price |
|---|---|---|
| 4/11/2025 | Sold | $140,000-6.6%$125/sqft |
Source: | ||
| 2/7/2025 | Pending sale | $149,900$133/sqft |
Source: | ||
| 1/30/2025 | Listed for sale | $149,900+105.6%$133/sqft |
Source: | ||
| 9/19/1995 | Sold | $72,900$65/sqft |
Source: Public Record Report a problem | ||
Public tax history
| Year | Property taxes | Tax assessment |
|---|---|---|
| 2024 | -- | $150,000 |
| 2023 | -- | $150,000 +54.6% |
| 2022 | -- | $97,000 |
Find assessor info on the county website
Neighborhood: 14617
Nearby schools
GreatSchools rating
- 8/10Iroquois Middle SchoolGrades: 4-6Distance: 0.1 mi
- 5/10Dake Junior High SchoolGrades: 7-8Distance: 1.7 mi
- 8/10Irondequoit High SchoolGrades: 9-12Distance: 1.8 mi
Schools provided by the listing agent
- District: West Irondequoit
Source: NYSAMLSs. This data may not be complete. We recommend contacting the local school district to confirm school assignments for this home.


