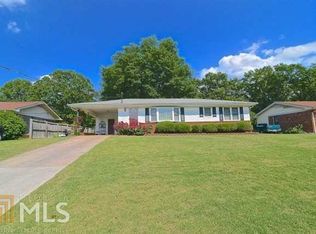One story ranch in walking distance to West End School. This all brick home is one of the only one in the neighborhood to have a full bath with every bedroom. This 3 bed/3 bath home has 1660 sf per public records. The home features a formal living room, den, and a good open kitchen. The kitchen has a separate cook top, oven, microwave, and fridge that will all remain with the sale. There is also a small island that could accommodate 2 or 3 stools. Hardwoods in this home are in great condition. This one will not last long.
This property is off market, which means it's not currently listed for sale or rent on Zillow. This may be different from what's available on other websites or public sources.
