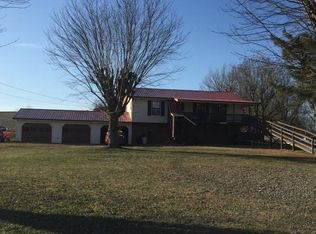Sold for $142,000
$142,000
111 Chickadee Rd, Afton, TN 37616
2beds
960sqft
Single Family Residence, Residential, Manufactured Home
Built in 1997
0.35 Acres Lot
$147,800 Zestimate®
$148/sqft
$1,203 Estimated rent
Home value
$147,800
Estimated sales range
Not available
$1,203/mo
Zestimate® history
Loading...
Owner options
Explore your selling options
What's special
Adorable 2 bedroom, 2 bath single wide mobile home in convenient location. Split bedroom design and flowing floor plan. Features include large living room, eat-in kitchen with pantry, laundry area and patio doors leading to back deck. All appliances convey. Spacious primary suite with walk-in closet, oversized tub/shower and double vanity. Lots of natural lighting makes this home so warm and inviting. Luxury vinyl plank and cathedral ceiling throughout. Relax on the covered front porch which displays some mountain views. Two car attached metal garage with garage door openers and walk-out door. Large outbuilding with electric. Nice level back yard with picnic area, clothes line and firepit area. Buyer and/or Buyer's agent to verify all information.
Zillow last checked: 8 hours ago
Listing updated: October 04, 2024 at 08:20pm
Listed by:
Lucia Fillers 423-552-8278,
Preferred Properties of East Tennessee
Bought with:
Joshua Bennett, 347176
Hometown Realty of Greeneville
Source: TVRMLS,MLS#: 9964650
Facts & features
Interior
Bedrooms & bathrooms
- Bedrooms: 2
- Bathrooms: 2
- Full bathrooms: 2
Heating
- Central, Electric, Forced Air
Cooling
- Ceiling Fan(s), Central Air, Heat Pump
Appliances
- Included: Dishwasher, Dryer, Electric Range, Refrigerator, Washer
- Laundry: Electric Dryer Hookup, Washer Hookup
Features
- Eat-in Kitchen, Pantry, Walk-In Closet(s)
- Flooring: Luxury Vinyl
- Doors: Storm Door(s)
- Windows: Insulated Windows
- Basement: Crawl Space
Interior area
- Total structure area: 960
- Total interior livable area: 960 sqft
Property
Parking
- Total spaces: 2
- Parking features: Driveway, Asphalt
- Garage spaces: 2
- Has uncovered spaces: Yes
Features
- Levels: One
- Stories: 1
- Patio & porch: Back, Covered, Deck, Front Porch
Lot
- Size: 0.35 Acres
- Dimensions: .35 Acre
- Topography: Cleared, Level
Details
- Additional structures: Outbuilding
- Parcel number: 088d B 003.01
- Zoning: A-1
Construction
Type & style
- Home type: MobileManufactured
- Architectural style: Ranch
- Property subtype: Single Family Residence, Residential, Manufactured Home
Materials
- Aluminum Siding
- Foundation: Pillar/Post/Pier
- Roof: Metal
Condition
- Average
- New construction: No
- Year built: 1997
Utilities & green energy
- Sewer: Public Sewer
- Water: Public
- Utilities for property: Cable Connected
Community & neighborhood
Location
- Region: Afton
- Subdivision: Not Listed
Other
Other facts
- Body type: Single Wide
- Listing terms: Cash,Conventional
Price history
| Date | Event | Price |
|---|---|---|
| 6/7/2024 | Sold | $142,000-5.3%$148/sqft |
Source: TVRMLS #9964650 Report a problem | ||
| 4/29/2024 | Pending sale | $149,900$156/sqft |
Source: TVRMLS #9964650 Report a problem | ||
| 4/29/2024 | Contingent | $149,900$156/sqft |
Source: TVRMLS #9964650 Report a problem | ||
| 4/17/2024 | Listed for sale | $149,900+1663.5%$156/sqft |
Source: TVRMLS #9964650 Report a problem | ||
| 1/6/2014 | Sold | $8,500-19.9%$9/sqft |
Source: Public Record Report a problem | ||
Public tax history
| Year | Property taxes | Tax assessment |
|---|---|---|
| 2025 | $217 | $13,125 |
| 2024 | $217 | $13,125 |
| 2023 | $217 -6.9% | $13,125 +13.6% |
Find assessor info on the county website
Neighborhood: 37616
Nearby schools
GreatSchools rating
- 5/10Doak Elementary SchoolGrades: PK-5Distance: 1.8 mi
- 8/10Chuckey Doak Middle SchoolGrades: 6-8Distance: 0.4 mi
- 6/10Chuckey Doak High SchoolGrades: 9-12Distance: 0.6 mi
Schools provided by the listing agent
- Elementary: Chuckey
- Middle: Chuckey Doak
- High: Chuckey Doak
Source: TVRMLS. This data may not be complete. We recommend contacting the local school district to confirm school assignments for this home.
