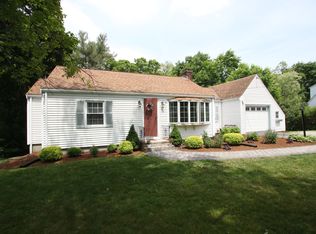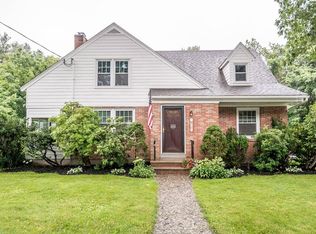Sold for $845,000
$845,000
111 Chestnut St, North Reading, MA 01864
3beds
2,327sqft
Single Family Residence
Built in 1949
0.57 Acres Lot
$846,300 Zestimate®
$363/sqft
$3,433 Estimated rent
Home value
$846,300
$779,000 - $914,000
$3,433/mo
Zestimate® history
Loading...
Owner options
Explore your selling options
What's special
Welcome to this beautifully renovated cape-style home in charming North Reading. 3 story living offers almost 2,400 sq ft of comfortable living space, featuring 3 spacious bedrooms, 2 modern bathrooms, a mudroom/flex space & large finished basement. Upon entering, you'll be greeted by the wide staircase that gives the home character and open to a bright living room enhanced by a cozy fireplace, providing ambiance for relaxation by a warm fire. The heart of the house is the bright kitchen, which boasts a stunning island, granite countertops, and stainless steel appliances, open to a formal dining room perfect for hosting gatherings and creating lasting memories. Just off the kitchen is a finished heated space that is being used as a mudroom with a slider to access the expansive deck. Enjoy the serene level back yard, ideal for outdoor entertaining. Also features a finished basement with add'l storage, updated systems and easy access to Rt. 95, Ipswich River Park and all three schools.
Zillow last checked: 8 hours ago
Listing updated: March 03, 2025 at 04:12pm
Listed by:
Kimberly Zecher 781-844-8666,
Compass 978-248-8081
Bought with:
Leigh Ventura
Compass
Source: MLS PIN,MLS#: 73328564
Facts & features
Interior
Bedrooms & bathrooms
- Bedrooms: 3
- Bathrooms: 2
- Full bathrooms: 2
Primary bedroom
- Features: Flooring - Hardwood
- Level: First
Bedroom 2
- Features: Flooring - Hardwood
- Level: Second
Bedroom 3
- Features: Flooring - Hardwood
- Level: Second
Bathroom 1
- Features: Bathroom - Tiled With Tub & Shower
- Level: First
Bathroom 2
- Features: Bathroom - Tiled With Shower Stall
- Level: Second
Dining room
- Features: Flooring - Hardwood
- Level: First
Family room
- Features: Walk-In Closet(s), Flooring - Wall to Wall Carpet
- Level: Basement
Kitchen
- Features: Flooring - Hardwood, Countertops - Stone/Granite/Solid, Kitchen Island, Cabinets - Upgraded, Open Floorplan, Recessed Lighting, Remodeled
- Level: First
Living room
- Features: Flooring - Hardwood
- Level: First
Heating
- Baseboard, Oil
Cooling
- Window Unit(s)
Appliances
- Included: Water Heater, Range, Dishwasher, Microwave, Refrigerator, Washer, Dryer
- Laundry: In Basement, Electric Dryer Hookup, Washer Hookup
Features
- Slider, Bonus Room
- Flooring: Tile, Carpet, Hardwood, Flooring - Stone/Ceramic Tile
- Doors: Storm Door(s)
- Windows: Insulated Windows
- Basement: Full,Partially Finished
- Number of fireplaces: 1
- Fireplace features: Living Room
Interior area
- Total structure area: 2,327
- Total interior livable area: 2,327 sqft
- Finished area above ground: 1,755
- Finished area below ground: 572
Property
Parking
- Total spaces: 5
- Parking features: Attached, Paved Drive, Off Street
- Attached garage spaces: 1
- Uncovered spaces: 4
Features
- Patio & porch: Deck
- Exterior features: Deck
- Waterfront features: Stream
Lot
- Size: 0.57 Acres
- Features: Wooded, Level
Details
- Foundation area: 0
- Parcel number: M:040.0 B:0000 L:0046.0,719332
- Zoning: RA
Construction
Type & style
- Home type: SingleFamily
- Architectural style: Cape
- Property subtype: Single Family Residence
Materials
- Frame
- Foundation: Concrete Perimeter
- Roof: Shingle
Condition
- Year built: 1949
Utilities & green energy
- Electric: 100 Amp Service
- Sewer: Private Sewer
- Water: Public
- Utilities for property: for Electric Range, for Electric Dryer, Washer Hookup
Community & neighborhood
Community
- Community features: Public Transportation, Shopping, Pool, Tennis Court(s), Park, Walk/Jog Trails, Golf, Medical Facility, Conservation Area, Highway Access, House of Worship, Private School, Public School
Location
- Region: North Reading
Price history
| Date | Event | Price |
|---|---|---|
| 2/28/2025 | Sold | $845,000+5.6%$363/sqft |
Source: MLS PIN #73328564 Report a problem | ||
| 1/28/2025 | Contingent | $799,900$344/sqft |
Source: MLS PIN #73328564 Report a problem | ||
| 1/23/2025 | Listed for sale | $799,900+56.2%$344/sqft |
Source: MLS PIN #73328564 Report a problem | ||
| 7/9/2015 | Sold | $512,000+85.5%$220/sqft |
Source: Public Record Report a problem | ||
| 2/11/2015 | Sold | $276,000-8%$119/sqft |
Source: Public Record Report a problem | ||
Public tax history
| Year | Property taxes | Tax assessment |
|---|---|---|
| 2025 | $9,321 +3.4% | $713,700 +4.6% |
| 2024 | $9,013 +5.2% | $682,300 +11.4% |
| 2023 | $8,567 +3.5% | $612,400 +11% |
Find assessor info on the county website
Neighborhood: 01864
Nearby schools
GreatSchools rating
- 8/10L D Batchelder SchoolGrades: K-5Distance: 0.6 mi
- 8/10North Reading Middle SchoolGrades: 6-8Distance: 0.6 mi
- 9/10North Reading High SchoolGrades: 9-12Distance: 0.6 mi
Schools provided by the listing agent
- Elementary: Batchelder
- Middle: Nrms
- High: Nrhs
Source: MLS PIN. This data may not be complete. We recommend contacting the local school district to confirm school assignments for this home.
Get a cash offer in 3 minutes
Find out how much your home could sell for in as little as 3 minutes with a no-obligation cash offer.
Estimated market value$846,300
Get a cash offer in 3 minutes
Find out how much your home could sell for in as little as 3 minutes with a no-obligation cash offer.
Estimated market value
$846,300

