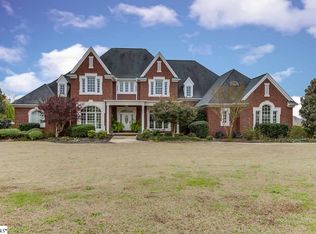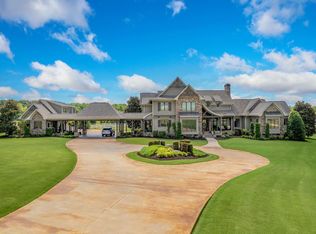Outstanding equestrian estate with more than 5 acres this magnificent 5 bedrooms with 5 1/2 bath brick beauty is nestled in the exclusive Chestnut Springs area. Features include 4,900 sq ft. exquisite site finished hardwoods on main and upper level living areas. An Ornate chandelier graces dramatic 25ft living room with floor to ceiling windows and Panoramic views from french doors and huge multi level patio. Custom built-ins and bookcase, pocket doors flank the gas fireplace in the family room where entertaining dreams come true. The exceptional master bedroom is on the main level and boasts custom built ins in the sitting room with a romantic gas fireplace and a 14x12 walk-in closet with Carolina closet style shelving. The gorgeous master bath features a whirlpool tub and large separate shower, more features include a 2nd main level bedroom suite and three great bedrooms with private baths upstairs. Also included is a loft style bonus room and a huge walk in attic for terrific storage or later expansion! The over sized three car garage has a built in work bench, utility sink, and separate storage area. 3m film on windows reduces sun penetration. The gourmet kitchen is loaded with top of the line appliances, granite counter tops and beautiful cabinetry that one would expect in a home of this magnitude. A screened porch leads to the pastoral outside where horses can be seen grazing near the extra lot and barn next door. This acreage estate has wonderful landscaping and an in ground sprinkler system. Homes nearby range from $500,000 to almost $2,000,000 all on 2-9 acres and all in this sought after award winning Wren school neighborhood. Comfortable and well appointed this home offers the perfect setting for elegant entertaining, huge family gatherings and an equestrian lifestyle if desired. Truly the perfect sanctuary for suburban living.This unbelievably unique property features amazing attention to detail.
This property is off market, which means it's not currently listed for sale or rent on Zillow. This may be different from what's available on other websites or public sources.

