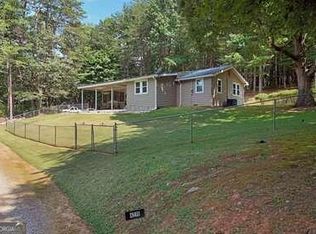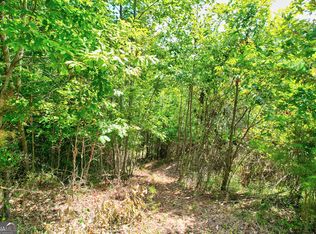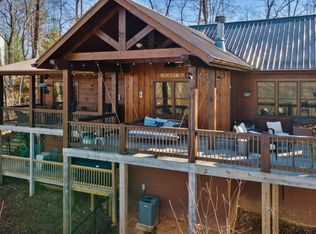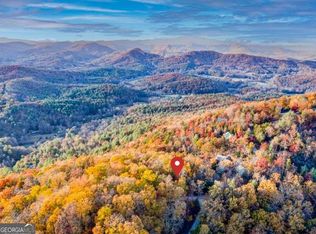Closed
$222,500
111 Chestnut Gap Rd, Blue Ridge, GA 30513
3beds
1,456sqft
Single Family Residence
Built in 1955
0.99 Acres Lot
$234,800 Zestimate®
$153/sqft
$2,291 Estimated rent
Home value
$234,800
$195,000 - $282,000
$2,291/mo
Zestimate® history
Loading...
Owner options
Explore your selling options
What's special
This charming home located in Blue Ridge is a 3 bedroom/2 bath home that sits on two lots. It features a spacious front porch and a back deck. Inside, you will find a kitchen with a breakfast area, a living room, family/living room combo. The second, lot located across the street and was used as a lovely garden spot for many years. Additionally the property includes a 24/24 Canopy/Hay/Shed/Pole Barn along with a 10x12 utility building. This home comes almost fully furnished (see especial remarks) and can serve as a full time, second home or a STR. NO HOA/Rural. This is an Estate Sale.
Zillow last checked: 8 hours ago
Listing updated: October 04, 2024 at 11:58am
Listed by:
Stacy Ann Benson 770-843-9509,
Barn Owl Real Estate
Bought with:
Rhonda L Haight, 212678
Mountain Place Realty
Source: GAMLS,MLS#: 10300503
Facts & features
Interior
Bedrooms & bathrooms
- Bedrooms: 3
- Bathrooms: 2
- Full bathrooms: 2
- Main level bathrooms: 2
- Main level bedrooms: 3
Dining room
- Features: Dining Rm/Living Rm Combo
Kitchen
- Features: Breakfast Area, Country Kitchen
Heating
- Other, Propane
Cooling
- Ceiling Fan(s), Window Unit(s)
Appliances
- Included: Dishwasher, Dryer, Electric Water Heater, Microwave, Oven/Range (Combo), Refrigerator, Washer
- Laundry: In Kitchen
Features
- Master On Main Level
- Flooring: Laminate, Other
- Basement: None
- Has fireplace: No
Interior area
- Total structure area: 1,456
- Total interior livable area: 1,456 sqft
- Finished area above ground: 1,456
- Finished area below ground: 0
Property
Parking
- Total spaces: 2
- Parking features: Kitchen Level
Features
- Levels: One
- Stories: 1
- Patio & porch: Patio, Porch
- Exterior features: Other
Lot
- Size: 0.99 Acres
- Features: Level
- Residential vegetation: Grassed, Partially Wooded
Details
- Additional structures: Barn(s), Outbuilding
- Parcel number: 0057 070
- Special conditions: Estate Owned
Construction
Type & style
- Home type: SingleFamily
- Architectural style: Ranch
- Property subtype: Single Family Residence
Materials
- Other
- Foundation: Block
- Roof: Metal
Condition
- Resale
- New construction: No
- Year built: 1955
Utilities & green energy
- Sewer: Septic Tank
- Water: Well
- Utilities for property: Electricity Available, Phone Available, Propane
Community & neighborhood
Community
- Community features: None
Location
- Region: Blue Ridge
- Subdivision: none
HOA & financial
HOA
- Has HOA: No
- Services included: None
Other
Other facts
- Listing agreement: Exclusive Right To Sell
- Listing terms: 1031 Exchange,Cash,Conventional
Price history
| Date | Event | Price |
|---|---|---|
| 10/4/2024 | Sold | $222,500-10.6%$153/sqft |
Source: | ||
| 10/1/2024 | Pending sale | $249,000$171/sqft |
Source: | ||
| 9/26/2024 | Contingent | $249,000$171/sqft |
Source: | ||
| 9/26/2024 | Pending sale | $249,000$171/sqft |
Source: NGBOR #403931 Report a problem | ||
| 7/12/2024 | Price change | $249,000-0.4%$171/sqft |
Source: | ||
Public tax history
| Year | Property taxes | Tax assessment |
|---|---|---|
| 2024 | $44 -10.6% | $57,747 +22.6% |
| 2023 | $49 +0.1% | $47,106 |
| 2022 | $49 -30.3% | $47,106 +50.6% |
Find assessor info on the county website
Neighborhood: 30513
Nearby schools
GreatSchools rating
- 4/10Blue Ridge Elementary SchoolGrades: PK-5Distance: 0.8 mi
- 7/10Fannin County Middle SchoolGrades: 6-8Distance: 1.9 mi
- 4/10Fannin County High SchoolGrades: 9-12Distance: 0.4 mi
Schools provided by the listing agent
- Elementary: West Fannin
- Middle: Fannin County
- High: Fannin County
Source: GAMLS. This data may not be complete. We recommend contacting the local school district to confirm school assignments for this home.
Get pre-qualified for a loan
At Zillow Home Loans, we can pre-qualify you in as little as 5 minutes with no impact to your credit score.An equal housing lender. NMLS #10287.
Sell for more on Zillow
Get a Zillow Showcase℠ listing at no additional cost and you could sell for .
$234,800
2% more+$4,696
With Zillow Showcase(estimated)$239,496



