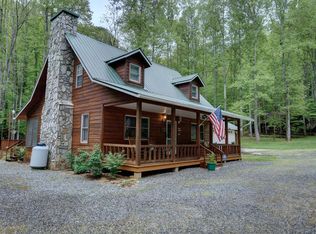Closed
$290,000
111 Chestnut Cove Rd, Whittier, NC 28789
3beds
1,296sqft
Manufactured Home
Built in 1997
0.86 Acres Lot
$293,200 Zestimate®
$224/sqft
$1,038 Estimated rent
Home value
$293,200
Estimated sales range
Not available
$1,038/mo
Zestimate® history
Loading...
Owner options
Explore your selling options
What's special
What a perfect place to come home to every day! Stocked streams on the front and on the back of the property. Sit on either porch and listen to their soothing melodious sounds. 1 car garage. Home has been renovated with new LVP flooring throughout, new quartz counter tops in kitchen and bathrooms, new kitchen cabinets & LED lights. Includes refrigerator, Generac generator with automatic transfer switch, tankless water heater, 2 storage buildings, large yard with garden space, firepit area, fenced yard for pets. Many extras in this home - dining area, breakfast nook or office space, newer appliances, lots of closet space - 3 closets in primary bedroom, lighted mirrors in primary bathroom, propane fireplace in LR, built-in shelves in LR, automatic light in main bathroom, addtl Rinnai propane space heater, ceiling fans in all BDs and LR. Beautiful area, no restrictions. Septic pumped in 2023. Private well. Circle drive. Beautiful landscaping and lighting around the home too! Come see it!
Zillow last checked: 8 hours ago
Listing updated: July 17, 2024 at 03:37pm
Listing Provided by:
Barbara McLaughlin landandlakerealtyllc@gmail.com,
Land and Lake Realty, LLC
Bought with:
Candy Wood
Keller Williams Great Smokies
Source: Canopy MLS as distributed by MLS GRID,MLS#: 4132324
Facts & features
Interior
Bedrooms & bathrooms
- Bedrooms: 3
- Bathrooms: 2
- Full bathrooms: 2
- Main level bedrooms: 3
Primary bedroom
- Features: Ceiling Fan(s), Walk-In Closet(s)
- Level: Main
- Area: 192 Square Feet
- Dimensions: 16' 0" X 12' 0"
Bedroom s
- Features: Ceiling Fan(s), Walk-In Closet(s)
- Level: Main
- Area: 130 Square Feet
- Dimensions: 13' 0" X 10' 0"
Bedroom s
- Features: Ceiling Fan(s), Walk-In Closet(s)
- Level: Main
- Area: 130 Square Feet
- Dimensions: 13' 0" X 10' 0"
Breakfast
- Features: Open Floorplan, Storage
- Level: Main
- Area: 80 Square Feet
- Dimensions: 10' 0" X 8' 0"
Dining area
- Features: Kitchen Island, Open Floorplan
- Level: Main
- Area: 117 Square Feet
- Dimensions: 13' 0" X 9' 0"
Kitchen
- Features: Breakfast Bar, Built-in Features, Cathedral Ceiling(s), Computer Niche, Kitchen Island, Open Floorplan, Storage, Walk-In Pantry
- Level: Main
- Area: 159.5 Square Feet
- Dimensions: 14' 6" X 11' 0"
Laundry
- Features: Storage
- Level: Main
- Area: 25 Square Feet
- Dimensions: 5' 0" X 5' 0"
Living room
- Features: Built-in Features, Cathedral Ceiling(s), Ceiling Fan(s)
- Level: Main
- Area: 221 Square Feet
- Dimensions: 17' 0" X 13' 0"
Heating
- Heat Pump, Propane
Cooling
- Ceiling Fan(s), Central Air
Appliances
- Included: Dishwasher, Exhaust Fan, Exhaust Hood, Gas Range, Microwave, Propane Water Heater, Tankless Water Heater
- Laundry: Common Area, Electric Dryer Hookup, Laundry Closet, Washer Hookup
Features
- Breakfast Bar, Built-in Features, Cathedral Ceiling(s), Kitchen Island, Open Floorplan, Pantry, Storage, Walk-In Closet(s)
- Flooring: Vinyl
- Doors: French Doors, Insulated Door(s), Storm Door(s)
- Windows: Insulated Windows, Skylight(s), Storm Window(s), Window Treatments
- Has basement: No
- Fireplace features: Living Room, Propane
Interior area
- Total structure area: 1,296
- Total interior livable area: 1,296 sqft
- Finished area above ground: 1,296
- Finished area below ground: 0
Property
Parking
- Total spaces: 1
- Parking features: Driveway, Detached Garage, Garage Door Opener, Keypad Entry, Garage on Main Level
- Garage spaces: 1
- Has uncovered spaces: Yes
Accessibility
- Accessibility features: Two or More Access Exits
Features
- Levels: One
- Stories: 1
- Patio & porch: Covered, Deck, Front Porch, Porch, Rear Porch
- Exterior features: Fire Pit, Storage
- Fencing: Back Yard
- Has view: Yes
- View description: Water
- Has water view: Yes
- Water view: Water
- Waterfront features: None, Creek, Creek/Stream
Lot
- Size: 0.86 Acres
- Features: Wooded
Details
- Additional structures: Outbuilding, Shed(s)
- Parcel number: 760200334814
- Zoning: RES
- Special conditions: Standard
- Other equipment: Fuel Tank(s), Generator
Construction
Type & style
- Home type: MobileManufactured
- Architectural style: Other
- Property subtype: Manufactured Home
Materials
- Vinyl
- Foundation: Crawl Space
- Roof: Metal
Condition
- New construction: No
- Year built: 1997
Utilities & green energy
- Sewer: Septic Installed
- Water: Well
- Utilities for property: Propane
Community & neighborhood
Security
- Security features: Carbon Monoxide Detector(s), Smoke Detector(s)
Location
- Region: Whittier
- Subdivision: NONE
Other
Other facts
- Listing terms: Cash,Conventional
- Road surface type: Gravel, Paved
Price history
| Date | Event | Price |
|---|---|---|
| 7/17/2024 | Sold | $290,000-6.5%$224/sqft |
Source: | ||
| 6/13/2024 | Contingent | $310,000$239/sqft |
Source: Carolina Smokies MLS #26036464 Report a problem | ||
| 5/24/2024 | Price change | $310,000-3.1%$239/sqft |
Source: Carolina Smokies MLS #26036464 Report a problem | ||
| 5/10/2024 | Price change | $319,900-2.8%$247/sqft |
Source: Carolina Smokies MLS #26036464 Report a problem | ||
| 4/23/2024 | Listed for sale | $329,000+306.2%$254/sqft |
Source: Carolina Smokies MLS #26036464 Report a problem | ||
Public tax history
| Year | Property taxes | Tax assessment |
|---|---|---|
| 2024 | $452 | $82,200 |
| 2023 | -- | $82,200 |
| 2022 | $296 -28% | $82,200 |
Find assessor info on the county website
Neighborhood: 28789
Nearby schools
GreatSchools rating
- NACherokee Extension High SchoolGrades: K-12Distance: 6.1 mi
- 5/10Swain County Middle SchoolGrades: PK,6-8Distance: 6.1 mi
- 2/10Swain County High SchoolGrades: 9-12Distance: 7.3 mi
