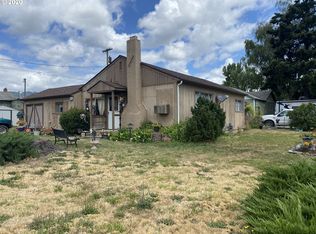Very nice home on corner city lot, call your Realtor to look before it's gone. Most of the garage wasconverted to a bonus room with a separate entrance but still has space for a workshop or storage. Newerroof, carpet, LVT, hickory cabinets. Fenced in yard front and back.
This property is off market, which means it's not currently listed for sale or rent on Zillow. This may be different from what's available on other websites or public sources.


