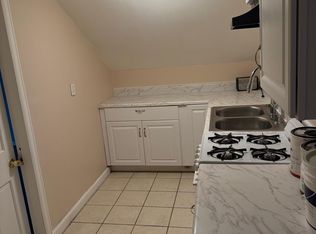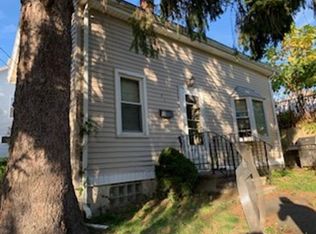OUTSTANDING 3 family. This is an amazing home for the owner occupied with an wonderful owner's unit on the 1st floor. Fully remodeled in 2016, this unit features 2 bedrooms, 2 full baths with a modern eat in kitchen with tile, owner's bedroom features a walk in closet and full ensuite. The second floor features 3 beds, galley kitchen, dining and living room. Unit 3 features galley kitchen and 2 bedrooms, and a living room. All units are rented and rents are all up to date. Home systems are in outstanding condition. Unit 1 has forced hot air heat updated in 2010, all 3 hot water tanks done in 2019, 1st & 2nd floor electrical upgrade in 2016. Unit 2 & 3 have gas space heaters. The property is vinyl sided to be maintenance free and the roof was done in 2010. This property also offers off street parking with a shared driveway (by deed). This is a great investment or a great starter for the owner occupied. Don't miss out. 1st showing at OPEN HOUSE Sat 9/26/20 11-1pm.
This property is off market, which means it's not currently listed for sale or rent on Zillow. This may be different from what's available on other websites or public sources.

