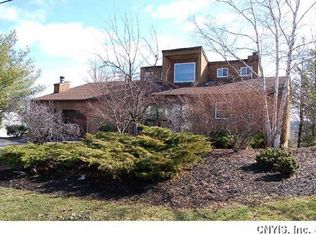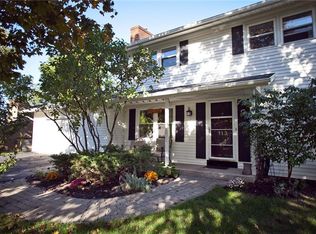Spectacular custom built contemporary with fabulous views from walls of windows & two levels of decks. Division of space can be found here. Main level boasts the updated kitchen that opens to the dramatic dining area and great room with vaulted ceiling and upscale half bath. There is a master suite with walk-in closets on both main and lower levels. The lower master bath is enhanced with a Jacuzzi tub. Second bedroom and additional full bath can be found here. The hearth warmed family room is perfect for entertainment. Freshly painted exterior, newer roof & little yard maintenance here!
This property is off market, which means it's not currently listed for sale or rent on Zillow. This may be different from what's available on other websites or public sources.

