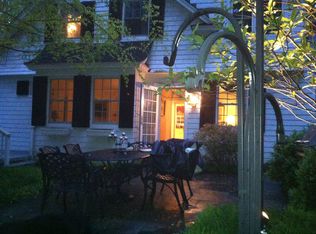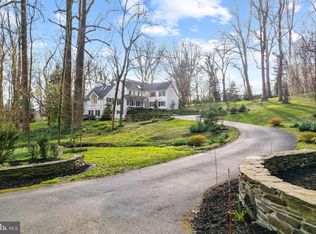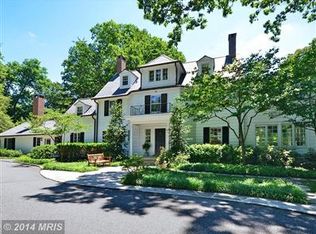Sold for $905,000
$905,000
111 Chattolanee Hill Rd, Owings Mills, MD 21117
3beds
3,246sqft
Single Family Residence
Built in 1921
2.19 Acres Lot
$871,500 Zestimate®
$279/sqft
$3,915 Estimated rent
Home value
$871,500
$680,000 - $1.11M
$3,915/mo
Zestimate® history
Loading...
Owner options
Explore your selling options
What's special
Trust your instincts. A remarkably charming colonial on 2+ private acres adjacent to golf course overlooking hole seven. Reverse the clock over one hundred years to the era of the Chattolanee Hotel, a landmark in the Greenspring Valley where Baltimore traveled to experience an elegant summer resort surrounded by native woodlands dotted with two-and one-half story cottages. Then fast forward to find one of a few remaining structures, tastefully preserved with wood shingles, working shutters, and fine fixtures, renovated, and expanded and sited on beautifully manicured grounds with a long view of the neighboring course. Formal rooms feature exquisitely crafted woodwork, display cabinets, wood floors, fireplaces, and a dining room with dry bar. A three-story addition was constructed to create a larger footprint for today’s living offering a walk-out lower-level fitness or playroom, a main-level wing connecting the white kitchen with home office and light-filled great room with woodburning fireplace and sliders to wrap-around deck, and an upper-level spacious owner’s suite with walk-in closet and second home office - steps away from two additional bedrooms and bath. The main level also offers a half-bath, a breakfast/game room adjacent to the updated kitchen, and a convenient laundry/mud room. Imagine jumping in your golf cart on a whim, settling back on a deck chair to finish the last chapter beneath majestic trees, or barbecuing with friends on the expansive fieldstone terrace. Original windows have been replaced. Three parcels convey = 2.197 acres. Just minutes to schools, popular shopping centers, I-695, BWI airport, and the best of Metro Baltimore on the Harbor. Return home for respite, recreation, and scenic beauty in this picturesque setting.
Zillow last checked: 8 hours ago
Listing updated: September 19, 2024 at 03:17pm
Listed by:
Jane Cummings 410-790-1404,
Berkshire Hathaway HomeServices Homesale Realty,
Listing Team: Jane Cummings Group, Co-Listing Agent: Mark G Angelozzi 410-592-2421,
Berkshire Hathaway HomeServices Homesale Realty
Bought with:
Hanna Fountain, 5015499
O'Conor, Mooney & Fitzgerald
Source: Bright MLS,MLS#: MDBC2087140
Facts & features
Interior
Bedrooms & bathrooms
- Bedrooms: 3
- Bathrooms: 3
- Full bathrooms: 2
- 1/2 bathrooms: 1
- Main level bathrooms: 1
Basement
- Area: 1645
Heating
- Radiator, Oil
Cooling
- Central Air, Ceiling Fan(s), Electric
Appliances
- Included: Refrigerator, Oven, Dishwasher, Cooktop, Washer, Dryer, Disposal, Electric Water Heater
- Laundry: Main Level, Laundry Room
Features
- Breakfast Area, Built-in Features, Ceiling Fan(s), Chair Railings, Crown Molding, Double/Dual Staircase, Family Room Off Kitchen, Formal/Separate Dining Room, Eat-in Kitchen, Primary Bath(s), Recessed Lighting, Bathroom - Stall Shower, Bathroom - Tub Shower, Upgraded Countertops, Wainscotting, Walk-In Closet(s), Bar, Dry Wall, Plaster Walls
- Flooring: Wood, Hardwood, Ceramic Tile, Luxury Vinyl, Carpet
- Doors: Sliding Glass, Insulated, Storm Door(s)
- Windows: Double Hung, Insulated Windows, Vinyl Clad
- Basement: Connecting Stairway,Garage Access,Exterior Entry,Partially Finished,Heated
- Number of fireplaces: 2
- Fireplace features: Wood Burning, Mantel(s), Glass Doors
Interior area
- Total structure area: 4,441
- Total interior livable area: 3,246 sqft
- Finished area above ground: 2,796
- Finished area below ground: 450
Property
Parking
- Total spaces: 2
- Parking features: Storage, Garage Door Opener, Asphalt, Circular Driveway, Attached
- Attached garage spaces: 2
- Has uncovered spaces: Yes
Accessibility
- Accessibility features: None
Features
- Levels: Three
- Stories: 3
- Patio & porch: Terrace, Deck, Wrap Around
- Exterior features: Extensive Hardscape, Lighting, Flood Lights, Stone Retaining Walls
- Pool features: None
- Has view: Yes
- View description: Garden, Golf Course
Lot
- Size: 2.19 Acres
- Features: Additional Lot(s), Backs to Trees, Landscaped, No Thru Street, Private, Rear Yard
Details
- Additional structures: Above Grade, Below Grade
- Parcel number: 04030319077060
- Zoning: RESIDENTIAL
- Special conditions: Standard
Construction
Type & style
- Home type: SingleFamily
- Architectural style: Colonial
- Property subtype: Single Family Residence
Materials
- Shake Siding
- Foundation: Stone
- Roof: Asphalt
Condition
- New construction: No
- Year built: 1921
- Major remodel year: 2000
Utilities & green energy
- Sewer: Septic Exists
- Water: Community, Well
- Utilities for property: Fiber Optic
Community & neighborhood
Location
- Region: Owings Mills
- Subdivision: Greenspring Valley
Other
Other facts
- Listing agreement: Exclusive Right To Sell
- Ownership: Fee Simple
Price history
| Date | Event | Price |
|---|---|---|
| 9/17/2024 | Sold | $905,000-2.2%$279/sqft |
Source: | ||
| 7/23/2024 | Pending sale | $925,000$285/sqft |
Source: | ||
| 7/23/2024 | Contingent | $925,000$285/sqft |
Source: | ||
| 6/27/2024 | Price change | $925,000-5.1%$285/sqft |
Source: | ||
| 6/12/2024 | Listed for sale | $975,000$300/sqft |
Source: | ||
Public tax history
| Year | Property taxes | Tax assessment |
|---|---|---|
| 2025 | $390 | $32,200 |
| 2024 | $390 | $32,200 |
| 2023 | $390 | $32,200 |
Find assessor info on the county website
Neighborhood: 21117
Nearby schools
GreatSchools rating
- 4/10Woodholme Elementary SchoolGrades: K-5Distance: 1.5 mi
- 3/10Pikesville Middle SchoolGrades: 6-8Distance: 3 mi
- 2/10Owings Mills High SchoolGrades: 9-12Distance: 2.9 mi
Schools provided by the listing agent
- Elementary: Woodholme
- Middle: Pikesville
- High: Owings Mills
- District: Baltimore County Public Schools
Source: Bright MLS. This data may not be complete. We recommend contacting the local school district to confirm school assignments for this home.
Get a cash offer in 3 minutes
Find out how much your home could sell for in as little as 3 minutes with a no-obligation cash offer.
Estimated market value$871,500
Get a cash offer in 3 minutes
Find out how much your home could sell for in as little as 3 minutes with a no-obligation cash offer.
Estimated market value
$871,500


