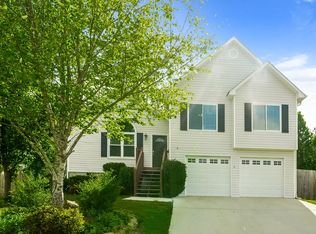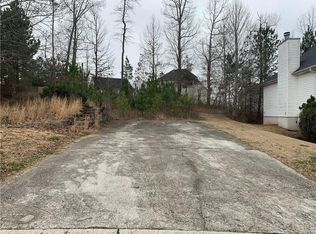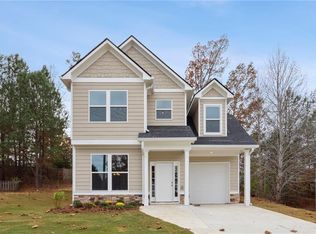Closed
$275,000
111 Chartres St, Dallas, GA 30157
3beds
2,880sqft
Single Family Residence
Built in 2003
9,583.2 Square Feet Lot
$285,100 Zestimate®
$95/sqft
$1,613 Estimated rent
Home value
$285,100
$271,000 - $299,000
$1,613/mo
Zestimate® history
Loading...
Owner options
Explore your selling options
What's special
a Luxurious two-story home nestled at the end of a peaceful cul-de-sac a Inviting formal living room boasts a charming fireplace a Elegant formal dining area for hosting memorable gatherings a Stylish eat-in kitchen with gray lower cabinets, white upper cabinets, and a complete stainless steel appliance package, including a refrigerator, microwave, range hood, gas range, and built-in dishwasher a Main level adorned with exquisite luxury vinyl flooring a Convenient two-car garage for your parking needs a Alluring primary suite on the second level featuring a tray ceiling and a spacious walk-in closet a Primary bathroom offers a double sink vanity, stand-up shower, and water closet a Two additional bedrooms upstairs along with a full bathroom a No homeowners association a ideal for investors; potential rents in the community reaching up to $2,000 per month. Property back on the market due to previous buyers having cold feet after 1 day...no home inspection done!
Zillow last checked: 8 hours ago
Listing updated: September 24, 2024 at 09:59am
Listed by:
Merrill C Johnson Jr 404-246-3333,
Keller Williams West Atlanta
Bought with:
Tania W May, 205418
RE/MAX Pure
Source: GAMLS,MLS#: 10243968
Facts & features
Interior
Bedrooms & bathrooms
- Bedrooms: 3
- Bathrooms: 3
- Full bathrooms: 2
- 1/2 bathrooms: 1
Dining room
- Features: Dining Rm/Living Rm Combo
Kitchen
- Features: Pantry
Heating
- Natural Gas, Central
Cooling
- Electric, Ceiling Fan(s), Central Air
Appliances
- Included: Gas Water Heater, Dishwasher, Disposal, Ice Maker, Microwave, Oven/Range (Combo), Refrigerator, Stainless Steel Appliance(s)
- Laundry: None
Features
- Tray Ceiling(s), High Ceilings, Double Vanity, Walk-In Closet(s)
- Flooring: Carpet, Laminate, Vinyl
- Basement: None
- Number of fireplaces: 1
- Fireplace features: Living Room, Factory Built
- Common walls with other units/homes: No Common Walls
Interior area
- Total structure area: 2,880
- Total interior livable area: 2,880 sqft
- Finished area above ground: 1,440
- Finished area below ground: 1,440
Property
Parking
- Total spaces: 2
- Parking features: Attached, Garage Door Opener, Garage, Kitchen Level
- Has attached garage: Yes
Features
- Levels: Two
- Stories: 2
- Patio & porch: Porch, Patio
- Has view: Yes
- View description: City
Lot
- Size: 9,583 sqft
- Features: Cul-De-Sac, Level
Details
- Parcel number: 55462
Construction
Type & style
- Home type: SingleFamily
- Architectural style: Traditional
- Property subtype: Single Family Residence
Materials
- Vinyl Siding
- Foundation: Slab
- Roof: Composition
Condition
- Resale
- New construction: No
- Year built: 2003
Utilities & green energy
- Sewer: Public Sewer
- Water: Public
- Utilities for property: Underground Utilities, Cable Available, Electricity Available, Natural Gas Available, Phone Available, Sewer Available, Water Available
Community & neighborhood
Community
- Community features: None
Location
- Region: Dallas
- Subdivision: Bartlett Square
Other
Other facts
- Listing agreement: Exclusive Right To Sell
Price history
| Date | Event | Price |
|---|---|---|
| 2/26/2024 | Sold | $275,000-3.5%$95/sqft |
Source: | ||
| 1/29/2024 | Pending sale | $285,000$99/sqft |
Source: | ||
| 1/26/2024 | Listed for sale | $285,000$99/sqft |
Source: | ||
| 1/24/2024 | Pending sale | $285,000$99/sqft |
Source: | ||
| 1/22/2024 | Listed for sale | $285,000+72.7%$99/sqft |
Source: | ||
Public tax history
| Year | Property taxes | Tax assessment |
|---|---|---|
| 2025 | $3,051 +0.8% | $102,308 +5% |
| 2024 | $3,027 +1.8% | $97,480 -3% |
| 2023 | $2,974 +3.6% | $100,520 +14.2% |
Find assessor info on the county website
Neighborhood: 30157
Nearby schools
GreatSchools rating
- 4/10Allgood Elementary SchoolGrades: PK-5Distance: 2.5 mi
- 5/10Herschel Jones Middle SchoolGrades: 6-8Distance: 1.2 mi
- 4/10Paulding County High SchoolGrades: 9-12Distance: 1.4 mi
Schools provided by the listing agent
- Elementary: Allgood
- High: Paulding County
Source: GAMLS. This data may not be complete. We recommend contacting the local school district to confirm school assignments for this home.
Get a cash offer in 3 minutes
Find out how much your home could sell for in as little as 3 minutes with a no-obligation cash offer.
Estimated market value
$285,100


