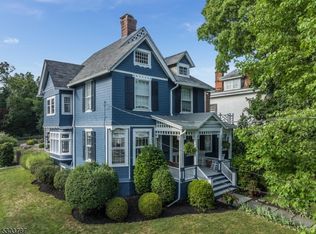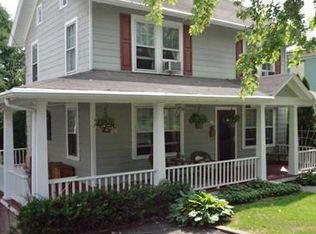Closed
Street View
$680,000
111 Center St, Clinton Town, NJ 08809
7beds
3baths
--sqft
Single Family Residence
Built in 1885
1.09 Acres Lot
$693,900 Zestimate®
$--/sqft
$4,293 Estimated rent
Home value
$693,900
$638,000 - $749,000
$4,293/mo
Zestimate® history
Loading...
Owner options
Explore your selling options
What's special
Zillow last checked: 8 hours ago
Listing updated: November 06, 2025 at 05:57am
Listed by:
Laurie Oneil 609-987-8889,
Keller Williams Real Estate
Bought with:
Cathy Cademartori
Coldwell Banker Realty
Source: GSMLS,MLS#: 3966472
Facts & features
Price history
| Date | Event | Price |
|---|---|---|
| 11/6/2025 | Sold | $680,000-9.2% |
Source: | ||
| 9/25/2025 | Pending sale | $749,000 |
Source: | ||
| 9/4/2025 | Listed for sale | $749,000 |
Source: | ||
| 8/21/2025 | Pending sale | $749,000 |
Source: | ||
| 8/16/2025 | Contingent | $749,000 |
Source: | ||
Public tax history
| Year | Property taxes | Tax assessment |
|---|---|---|
| 2025 | $20,419 +7.3% | $679,500 +7.3% |
| 2024 | $19,025 -1.1% | $633,100 +3.1% |
| 2023 | $19,230 +0.8% | $614,000 +3.9% |
Find assessor info on the county website
Neighborhood: 08809
Nearby schools
GreatSchools rating
- 6/10Clinton Public SchoolGrades: PK-8Distance: 0.3 mi
- 8/10North Hunterdon Reg High SchoolGrades: 9-12Distance: 1.3 mi
- 7/10Voorhees High SchoolGrades: 9-12Distance: 4.1 mi
Get a cash offer in 3 minutes
Find out how much your home could sell for in as little as 3 minutes with a no-obligation cash offer.
Estimated market value$693,900
Get a cash offer in 3 minutes
Find out how much your home could sell for in as little as 3 minutes with a no-obligation cash offer.
Estimated market value
$693,900

