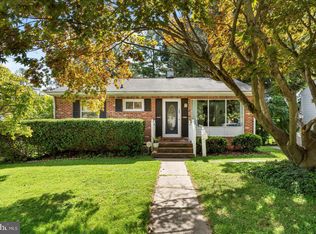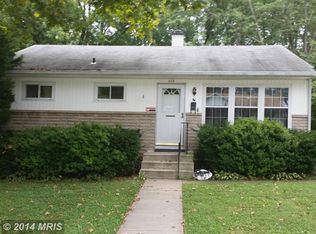Pride of ownership, move right in! Remodeled kitchen w/ new cabinets and countertops. New carpet and floors. Freshly painted. New front deck. Oversized full bathroom with jetted tub. Master bedroom (rear) w/ walk in closet, could also be used as 2nd family room. Front room lvg or dining room. Fenced backyard. Great location, easy access to shopping, restaurants, transportation and more.
This property is off market, which means it's not currently listed for sale or rent on Zillow. This may be different from what's available on other websites or public sources.

