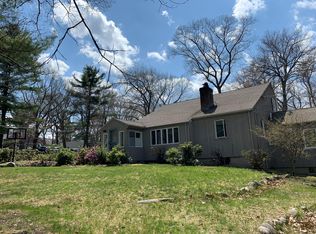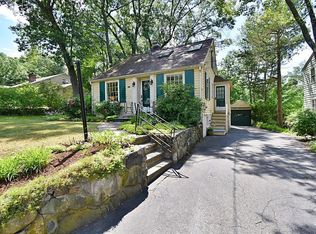Sold for $2,100,000
$2,100,000
111 Cedar St, Lexington, MA 02421
5beds
4,835sqft
Single Family Residence
Built in 2025
0.29 Acres Lot
$2,125,700 Zestimate®
$434/sqft
$6,087 Estimated rent
Home value
$2,125,700
$1.98M - $2.30M
$6,087/mo
Zestimate® history
Loading...
Owner options
Explore your selling options
What's special
Beautiful brand new construction custom built by one of metro Boston’s most gifted builders. This sprawling contemporary home is one of a kind. It includes a total of 5 Bedrooms and 4.5 Bathrooms. As a bonus it has 2 separate in-law suites which one is located on the ground level and the other on the first floor area. When you enter the ground floor level and first floor quarters you will find a custom chefs kitchen that connects to the dining area as well as a large family room with French doors leading out to a porch overlooking the landscape and conservation land. As you make your way to the second floor, you will find four bedrooms. The primary suite includes a primary bathroom and walk in closet. There is also another full bathroom and laundry room. We come up to the third floor you have a large bonus room with custom window seating and full bathroom. The property is a short distance to Lexington Center and schools, Lexington High.
Zillow last checked: 8 hours ago
Listing updated: October 15, 2025 at 08:18am
Listed by:
Nancy Coppola 617-584-3160,
Earle Coppola Real Estate LLC 617-244-9444,
Robert Earle Coppola 617-922-8814
Bought with:
Jay Wang
Bosh Real Estate Services, LLC
Source: MLS PIN,MLS#: 73356678
Facts & features
Interior
Bedrooms & bathrooms
- Bedrooms: 5
- Bathrooms: 5
- Full bathrooms: 4
- 1/2 bathrooms: 1
Heating
- Forced Air, Propane
Cooling
- Central Air
Appliances
- Included: Water Heater
Features
- Flooring: Tile, Hardwood
- Basement: Partially Finished,Walk-Out Access
- Has fireplace: No
Interior area
- Total structure area: 4,835
- Total interior livable area: 4,835 sqft
- Finished area above ground: 4,108
- Finished area below ground: 727
Property
Parking
- Total spaces: 5
- Parking features: Attached, Paved Drive
- Attached garage spaces: 1
- Uncovered spaces: 4
Features
- Patio & porch: Porch, Patio
- Exterior features: Porch, Patio
Lot
- Size: 0.29 Acres
Details
- Parcel number: M:0058 L:000010,554879
- Zoning: RS
Construction
Type & style
- Home type: SingleFamily
- Architectural style: Colonial
- Property subtype: Single Family Residence
Materials
- Frame
- Foundation: Concrete Perimeter
- Roof: Shingle
Condition
- Year built: 2025
Utilities & green energy
- Electric: 200+ Amp Service
- Sewer: Public Sewer
- Water: Public
Community & neighborhood
Community
- Community features: Public Transportation, Shopping, Pool, Tennis Court(s), Park, Walk/Jog Trails, Golf, Bike Path, House of Worship, Public School
Location
- Region: Lexington
- Subdivision: Hastings School District
Other
Other facts
- Road surface type: Paved
Price history
| Date | Event | Price |
|---|---|---|
| 10/15/2025 | Sold | $2,100,000+0%$434/sqft |
Source: MLS PIN #73356678 Report a problem | ||
| 8/27/2025 | Price change | $2,099,000-8.7%$434/sqft |
Source: MLS PIN #73356678 Report a problem | ||
| 6/2/2025 | Price change | $2,299,000-8%$475/sqft |
Source: MLS PIN #73356678 Report a problem | ||
| 4/8/2025 | Listed for sale | $2,499,000-10.7%$517/sqft |
Source: MLS PIN #73356678 Report a problem | ||
| 11/19/2024 | Listing removed | $2,799,000$579/sqft |
Source: MLS PIN #73250118 Report a problem | ||
Public tax history
| Year | Property taxes | Tax assessment |
|---|---|---|
| 2025 | $22,014 +29.4% | $1,800,000 +29.6% |
| 2024 | $17,015 +37.5% | $1,389,000 +45.9% |
| 2023 | $12,376 +2.4% | $952,000 +8.7% |
Find assessor info on the county website
Neighborhood: 02421
Nearby schools
GreatSchools rating
- 9/10Maria Hastings Elementary SchoolGrades: K-5Distance: 0.6 mi
- 9/10Wm Diamond Middle SchoolGrades: 6-8Distance: 1 mi
- 10/10Lexington High SchoolGrades: 9-12Distance: 1 mi
Schools provided by the listing agent
- Elementary: Hastings
- Middle: Diamond
- High: Lhs
Source: MLS PIN. This data may not be complete. We recommend contacting the local school district to confirm school assignments for this home.
Get a cash offer in 3 minutes
Find out how much your home could sell for in as little as 3 minutes with a no-obligation cash offer.
Estimated market value$2,125,700
Get a cash offer in 3 minutes
Find out how much your home could sell for in as little as 3 minutes with a no-obligation cash offer.
Estimated market value
$2,125,700

