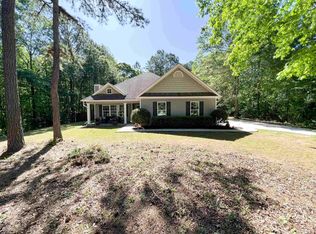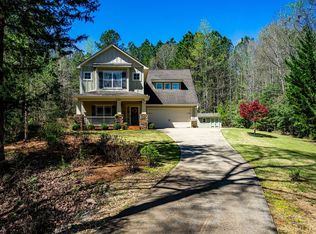ABSOLUTELY STUNNING!!! The definition of move-in-ready. This better than new home features beautiful hardwood flooring, open living room with vaulted ceilings and fireplace, custom kitchen with an island, stainless appliances, and granite countertops, spacious master on main with tray ceilings, double vanity, granite tops, garden tub and walk-in closet, two additional bedrooms on main, bonus/slash 4th bedroom upstairs with its on full bath, exceptional trim work throughout, and clean as a pin. Outside features a well manicured lawn, covered back porch for relaxing, and a private backyard. USDA 100% financing to qualified buyers!!! Convenient to I-85, Newnan and Lagrange... This home will NOT DISSAPPOINT!!!
This property is off market, which means it's not currently listed for sale or rent on Zillow. This may be different from what's available on other websites or public sources.

