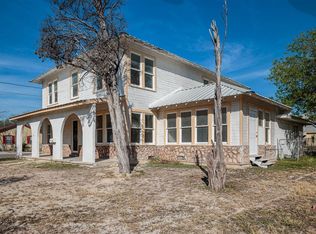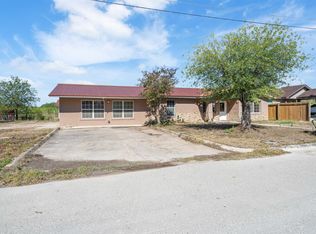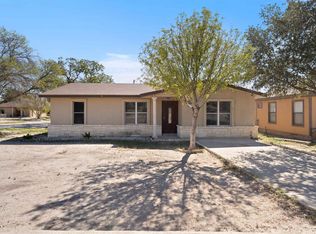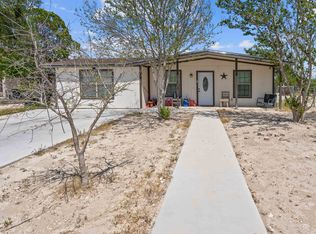Welcome to 111 Casa Blanca – Spacious One-Story Home with Timeless Charm This well-maintained, single-story brick home offers approximately 3,100 sq. ft. of living space and features 5 bedrooms and 3.5 baths. Proudly owned by the original owner, the home boasts a generous and versatile floorplan perfect for comfortable family living. Enjoy a large family room with a cozy wood-burning fireplace, a separate living room, and a spacious dining area ideal for entertaining. The kitchen includes a breakfast bar that opens to the dining space, along with a separate breakfast nook. The expansive primary suite includes a sitting area, walk-in closet, and ensuite bath. Two bedrooms share a convenient Jack-and-Jill bathroom, while two additional bedrooms at the front of the home are served by a full hallway bath. Additional highlights include: All-brick exterior on all four sides Ceramic tile flooring throughout Two HVAC units for optimal climate control Approx. 2-year-old composition shingle roof One-car carport Wrought iron and brick front fence Spacious layout with great potential Don’t miss this opportunity to own a roomy, thoughtfully laid-out home in a desirable location. Buyer to verify all measurements, schools, and square footage.
For sale
$218,500
111 Casa Blanca St, Del Rio, TX 78840
5beds
3,100sqft
Est.:
Single Family Residence
Built in 1965
7,840.8 Square Feet Lot
$-- Zestimate®
$70/sqft
$-- HOA
What's special
- 169 days |
- 151 |
- 5 |
Zillow last checked: 8 hours ago
Listing updated: December 10, 2025 at 02:17pm
Listed by:
Samuel Mireles,
eXp Realty, LLC - B. Ozuna Realty Group
Source: Del Rio BOR,MLS#: 207295
Tour with a local agent
Facts & features
Interior
Bedrooms & bathrooms
- Bedrooms: 5
- Bathrooms: 4
- Full bathrooms: 3
- 1/2 bathrooms: 1
Rooms
- Room types: Family Room/Den, Dining Room, Living/Dining Combo, Breakfast Room, Utility Room
Primary bedroom
- Level: Main
- Area: 260
- Dimensions: 20 x 13
Bedroom 1
- Level: Main
- Area: 140
- Dimensions: 10 x 14
Bedroom 2
- Level: Main
- Area: 132
- Dimensions: 11 x 12
Bedroom 3
- Level: Main
- Area: 144
- Dimensions: 12 x 12
Dining room
- Level: Main
- Area: 224
- Dimensions: 14 x 16
Kitchen
- Level: Main
- Area: 132
- Dimensions: 11 x 12
Living room
- Level: Main
- Area: 338
- Length: 13
Office
- Level: Main
- Area: 380
- Dimensions: 19 x 20
Heating
- Central, Natural Gas
Cooling
- Central Air
Appliances
- Included: Disposal, Water Heater(Electric)
- Laundry: Exterior(W/D Connection-Electric)
Features
- Ceiling Fan(s)
- Flooring: Tile, Vinyl
- Has fireplace: Yes
- Fireplace features: Pre-Fab, Family Room/Den
Interior area
- Total structure area: 3,100
- Total interior livable area: 3,100 sqft
Property
Parking
- Parking features: Detached
- Has garage: Yes
Features
- Fencing: Chain Link,Wrought Iron
Lot
- Size: 7,840.8 Square Feet
Details
- Parcel number: 31183
- Zoning description: Residential Single Family
Construction
Type & style
- Home type: SingleFamily
- Property subtype: Single Family Residence
Materials
- Brick
- Foundation: Slab
- Roof: Composition
Condition
- Age: 51+
- New construction: No
- Year built: 1965
Utilities & green energy
- Sewer: Public Sewer
- Water: Public
Community & HOA
HOA
- Has HOA: No
- Amenities included: None
- Services included: None
Location
- Region: Del Rio
Financial & listing details
- Price per square foot: $70/sqft
- Tax assessed value: $27,019
- Date on market: 7/19/2025
- Listing terms: Cash,FHA/VA,Owner Will Carry
- Road surface type: Paved
Estimated market value
Not available
Estimated sales range
Not available
$2,338/mo
Price history
Price history
| Date | Event | Price |
|---|---|---|
| 7/19/2025 | Price change | $218,500-0.6%$70/sqft |
Source: Del Rio BOR #207295 Report a problem | ||
| 5/29/2025 | Price change | $219,900-8.3%$71/sqft |
Source: | ||
| 3/21/2025 | Price change | $239,900-4%$77/sqft |
Source: Del Rio BOR #205970 Report a problem | ||
| 9/5/2024 | Price change | $249,900-7.4%$81/sqft |
Source: Del Rio BOR #205970 Report a problem | ||
| 6/3/2024 | Listed for sale | $269,900$87/sqft |
Source: | ||
Public tax history
Public tax history
| Year | Property taxes | Tax assessment |
|---|---|---|
| 2025 | -- | $27,019 |
| 2024 | $201 -86.4% | $27,019 -85.7% |
| 2023 | $1,481 -36.1% | $188,966 +10% |
Find assessor info on the county website
BuyAbility℠ payment
Est. payment
$1,385/mo
Principal & interest
$1041
Property taxes
$268
Home insurance
$76
Climate risks
Neighborhood: Barrio Chihuahua
Nearby schools
GreatSchools rating
- 2/10Garfield Elementary SchoolGrades: PK-5Distance: 0.9 mi
- 4/10San Felipe Memorial Middle SchoolGrades: 6Distance: 2 mi
- 6/10Del Rio High SchoolGrades: 9-12Distance: 2.3 mi
Schools provided by the listing agent
- Elementary: Garfield
Source: Del Rio BOR. This data may not be complete. We recommend contacting the local school district to confirm school assignments for this home.
- Loading
- Loading




