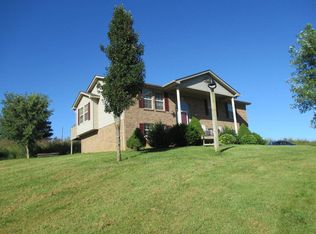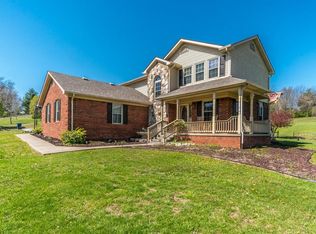Nestled away you will find this 3 bedroom 2 full bath home with living room and family room and large master suite! Home features many new updates throughout some of which include new metal roof, new windows, floor coverings, appliances, and much much more! Master suite features large walk in closet (6'4x9') plus a double closet, jetted tub and shower stall. Covered front porch and covered back deck looking out over farm behind. All the benefits of living in the country but only 2.2 miles to I-75!
This property is off market, which means it's not currently listed for sale or rent on Zillow. This may be different from what's available on other websites or public sources.


