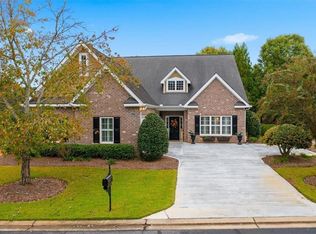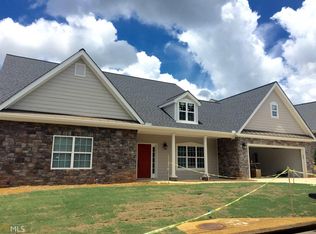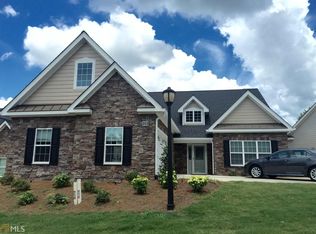Closed
$415,000
111 Carriage Way SE, Rome, GA 30161
2beds
1,921sqft
Single Family Residence, Residential
Built in 2004
-- sqft lot
$410,800 Zestimate®
$216/sqft
$1,667 Estimated rent
Home value
$410,800
$329,000 - $509,000
$1,667/mo
Zestimate® history
Loading...
Owner options
Explore your selling options
What's special
Terrific 2BR/2.5BA cottage in The Village at Maplewood, custom built by Jeff Brooks/Brooks Building Group. Located on a corner lot, which provides incredible natural light, it's the only 4-sided brick cottage at The Village. It's also the only cottage that has hydronic in-the-floor radiant heat as well as central forced air heat/cooling. (Hydronic heating is energy efficient, consistent and "clean.") A welcoming front porch opens to a nice foyer (with coat closet) and then to a large, bright, open concept living room/dining area. The living room has a vaulted ceiling, gas fireplace, built-in bookcase and hardwood floors. The dining area has a tray ceiling and plenty of room for a big dining table, china cabinet, etc. Off the dining area is a large kitchen with solid maple cabinets, stainless steel appliances, a walk-in pantry (almost unheard of at The Village) and a window above the sink looking out to the back yard. A cheery sunroom behind the dining area opens to a private back yard with a patio that has a retractable awning. The spacious main bedroom has a tray ceiling, hardwood floors and three closets. The main bath features a separate tub, tile shower, double vanity with solid maple cabinets and a water closet. Down a hallway (beyond a mechanical closet and the laundry room) is the second bedroom, which is also a nice size and has its own en-suite tile bath with a solid maple cabinet. A convenient drop zone, with built-in shelf, is just inside the door to the zero-entry attached two-car garage that has both a large storage room and pull-down attic storage. Features that extend throughout the home include 9' ceilings, deep crown molding and plantation shutters. This is a really great, well-maintained cottage that has many unique features. COMMUNITY INFO: The Village at Maplewood is an attractive, well-maintained active adult community offering amenity-filled, maintenance-free living just minutes from downtown Rome. Monthly HOA fee = $547 which includes: water/sewer/trash pick-up; limited exterior maintenance (such as scheduled roof replacement, exterior painting, etc); grounds maintenance and landscaping; clubhouse/fitness center/pool/ tennis/pickle ball courts; termite & pest control and insurance on common elements. At closing Buyer pays $1094 (equivalent of 2 months HOA fee) to the Village at Maplewood Homeowners Association as working capital/initiation fee.
Zillow last checked: 8 hours ago
Listing updated: November 04, 2024 at 10:53pm
Listing Provided by:
MJ Chisholm,
Hardy Realty and Development Company
Bought with:
Karen Jordan, 128081
Hardy Realty and Development Company
Source: FMLS GA,MLS#: 7471025
Facts & features
Interior
Bedrooms & bathrooms
- Bedrooms: 2
- Bathrooms: 3
- Full bathrooms: 2
- 1/2 bathrooms: 1
- Main level bathrooms: 2
- Main level bedrooms: 2
Primary bedroom
- Features: Master on Main, Oversized Master, Split Bedroom Plan
- Level: Master on Main, Oversized Master, Split Bedroom Plan
Bedroom
- Features: Master on Main, Oversized Master, Split Bedroom Plan
Primary bathroom
- Features: Double Vanity, Separate Tub/Shower, Soaking Tub
Dining room
- Features: Open Concept
Kitchen
- Features: Cabinets Stain, Pantry Walk-In, Solid Surface Counters
Heating
- Central, Natural Gas, Radiant
Cooling
- Ceiling Fan(s), Central Air
Appliances
- Included: Dishwasher, Disposal, Dryer, Electric Range, Gas Water Heater, Microwave, Refrigerator, Washer
- Laundry: Laundry Room, Main Level
Features
- Bookcases, Cathedral Ceiling(s), Double Vanity, Entrance Foyer, High Ceilings 9 ft Main, Tray Ceiling(s)
- Flooring: Carpet, Ceramic Tile, Wood
- Windows: Insulated Windows
- Basement: None
- Attic: Pull Down Stairs
- Number of fireplaces: 1
- Fireplace features: Factory Built, Gas Log, Gas Starter, Living Room
- Common walls with other units/homes: No Common Walls
Interior area
- Total structure area: 1,921
- Total interior livable area: 1,921 sqft
Property
Parking
- Total spaces: 2
- Parking features: Attached, Garage, Garage Door Opener, Garage Faces Side, Kitchen Level
- Attached garage spaces: 2
Accessibility
- Accessibility features: None
Features
- Levels: One
- Stories: 1
- Patio & porch: Covered, Patio
- Exterior features: Awning(s), Private Yard, No Dock
- Pool features: None
- Spa features: None
- Fencing: None
- Has view: Yes
- View description: Neighborhood
- Waterfront features: None
- Body of water: None
Lot
- Features: Back Yard, Landscaped, Level, Sprinklers In Front, Sprinklers In Rear
Details
- Additional structures: None
- Parcel number: K13Y 617
- Other equipment: None
- Horse amenities: None
Construction
Type & style
- Home type: SingleFamily
- Architectural style: Cottage,Traditional
- Property subtype: Single Family Residence, Residential
Materials
- Brick 4 Sides
- Foundation: Brick/Mortar
- Roof: Composition
Condition
- Resale
- New construction: No
- Year built: 2004
Utilities & green energy
- Electric: 220 Volts
- Sewer: Public Sewer
- Water: Public
- Utilities for property: Cable Available, Electricity Available, Natural Gas Available, Phone Available, Sewer Available, Underground Utilities, Water Available
Green energy
- Energy efficient items: None
- Energy generation: None
Community & neighborhood
Security
- Security features: Secured Garage/Parking, Smoke Detector(s)
Community
- Community features: Catering Kitchen, Clubhouse, Fitness Center, Gated, Guest Suite, Homeowners Assoc, Near Shopping, Pool, Street Lights, Tennis Court(s)
Senior living
- Senior community: Yes
Location
- Region: Rome
- Subdivision: Village At Maplewood
HOA & financial
HOA
- Has HOA: Yes
- HOA fee: $547 monthly
- Services included: Insurance, Maintenance Grounds, Maintenance Structure, Pest Control, Sewer, Swim, Termite, Tennis, Trash, Water
Other
Other facts
- Road surface type: Asphalt, Paved
Price history
| Date | Event | Price |
|---|---|---|
| 10/13/2024 | Pending sale | $424,000+2.2%$221/sqft |
Source: | ||
| 10/11/2024 | Sold | $415,000-2.1%$216/sqft |
Source: | ||
| 8/30/2024 | Listed for sale | $424,000+80.4%$221/sqft |
Source: | ||
| 6/23/2016 | Sold | $235,000-4.1%$122/sqft |
Source: | ||
| 6/17/2016 | Pending sale | $245,000$128/sqft |
Source: HARDY REALTY & DEV. COMPANY #7563905 Report a problem | ||
Public tax history
| Year | Property taxes | Tax assessment |
|---|---|---|
| 2024 | $3,621 -6.5% | $148,182 -10% |
| 2023 | $3,872 +4.1% | $164,647 +18.6% |
| 2022 | $3,718 +8.9% | $138,796 +9.8% |
Find assessor info on the county website
Neighborhood: 30161
Nearby schools
GreatSchools rating
- NAMain Elementary SchoolGrades: PK-6Distance: 0.7 mi
- 5/10Rome Middle SchoolGrades: 7-8Distance: 2.1 mi
- 6/10Rome High SchoolGrades: 9-12Distance: 2.1 mi
Schools provided by the listing agent
- Elementary: Main
- Middle: Rome
- High: Rome
Source: FMLS GA. This data may not be complete. We recommend contacting the local school district to confirm school assignments for this home.

Get pre-qualified for a loan
At Zillow Home Loans, we can pre-qualify you in as little as 5 minutes with no impact to your credit score.An equal housing lender. NMLS #10287.


