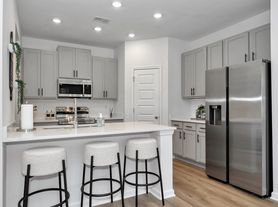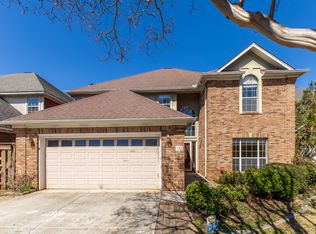Beautiful home with lush back yard in Madison. All the amenities for a family to enjoy a serene and peaceful home life. Home is zone for the great schools in Madison. Heritage Elementary, Liberty Middle School located in Burgreen Place, convenient to James Clemons High School.. 2 car front entry garage. Heavy crown, open concept, natural lighting, 4 bedroom 3 baths. Open floor plan for Family gathering with gas log fireplace, kitchen, dining and living room.
Properties marked with this icon are provided courtesy of the Valley MLS IDX Database. Some or all of the listings displayed may not belong to the firm whose website is being visited.
All information provided is deemed reliable but is not guaranteed and should be independently verified.
Copyright 2022 Valley MLS
House for rent
$2,800/mo
111 Canyon Dr, Madison, AL 35756
4beds
2,430sqft
Price may not include required fees and charges.
Singlefamily
Available now
No pets
Central air, electric
-- Laundry
Detached parking
Electric, central, fireplace
What's special
Gas log fireplaceOpen floor planNatural lightingOpen concept
- 52 days |
- -- |
- -- |
Travel times
Looking to buy when your lease ends?
Consider a first-time homebuyer savings account designed to grow your down payment with up to a 6% match & a competitive APY.
Facts & features
Interior
Bedrooms & bathrooms
- Bedrooms: 4
- Bathrooms: 3
- Full bathrooms: 3
Rooms
- Room types: Dining Room, Family Room
Heating
- Electric, Central, Fireplace
Cooling
- Central Air, Electric
Features
- Has fireplace: Yes
Interior area
- Total interior livable area: 2,430 sqft
Property
Parking
- Parking features: Detached
- Details: Contact manager
Features
- Stories: 1
- Exterior features: Architecture Style: Ranch Rambler, Bedroom 2, Bedroom 3, Bedroom 4, Curb/Gutters, Curbs, Garage Door Opener, Garage-Detached, Garage-Two Car, Gas Log, Heating system: Central 1, Heating: Electric, Kitchen, Laundry, Living Room, Master Bedroom, Office/Study, One, Pets - No, Sidewalk, Sprinkler Sys
Details
- Parcel number: 0907360000010011
Construction
Type & style
- Home type: SingleFamily
- Architectural style: RanchRambler
- Property subtype: SingleFamily
Condition
- Year built: 2017
Community & HOA
Location
- Region: Madison
Financial & listing details
- Lease term: 12 Months
Price history
| Date | Event | Price |
|---|---|---|
| 10/30/2025 | Price change | $2,800-3.4%$1/sqft |
Source: ValleyMLS #21899287 | ||
| 10/18/2025 | Price change | $2,900-3.3%$1/sqft |
Source: ValleyMLS #21899287 | ||
| 9/16/2025 | Listed for rent | $3,000$1/sqft |
Source: ValleyMLS #21899287 | ||
| 8/10/2017 | Sold | $273,900$113/sqft |
Source: | ||

