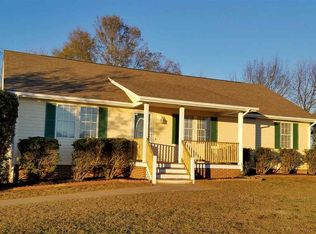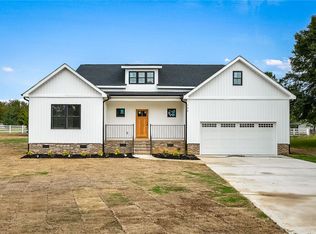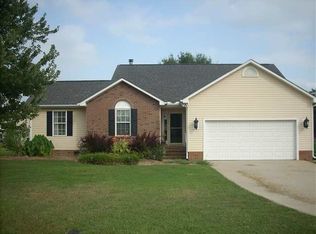Sold for $255,000
$255,000
111 Canvas Back Ct, Anderson, SC 29626
3beds
1,278sqft
Single Family Residence
Built in 2004
0.58 Acres Lot
$261,500 Zestimate®
$200/sqft
$1,546 Estimated rent
Home value
$261,500
$222,000 - $309,000
$1,546/mo
Zestimate® history
Loading...
Owner options
Explore your selling options
What's special
Back on the Market due to buyers financing. Welcome to this charming 3-bedroom, 2-bath home located in the desirable Brandon Plantation community. This well-maintained vinyl-sided residence offers easy one-level living with a functional layout perfect for families or those looking to downsize without sacrificing comfort. The inviting eat-in kitchen features sleek Corian countertops and updated LVP flooring that extends through the main living spaces, offering both durability and modern appeal.
Just off the kitchen, you’ll find a convenient laundry room that adds practicality to your daily routine. The spacious primary bedroom includes a full bath with a shower and tub combo. With two additional bedrooms, there’s plenty of space for guests, a home office, or hobbies. A 1-car attached garage provides secure parking and additional storage. Enjoy quiet mornings or peaceful evenings on the cozy side porch, complete with a swing for relaxing outdoors. The fenced yard offers a private space for pets or entertaining, and the low annual HOA fee of just $200 makes this home both affordable and low-maintenance. Storage building in the back yard passes with the sale. All kitchen appliances will remain. Don’t miss your opportunity to own a move-in ready gem in Brandon Plantation!
Zillow last checked: 8 hours ago
Listing updated: August 04, 2025 at 12:41pm
Listed by:
Trish Bowland 864-367-2647,
Carolina Properties
Bought with:
Rebecca Kirkwood, 121183
Epique Realty Inc
Source: WUMLS,MLS#: 20287224 Originating MLS: Western Upstate Association of Realtors
Originating MLS: Western Upstate Association of Realtors
Facts & features
Interior
Bedrooms & bathrooms
- Bedrooms: 3
- Bathrooms: 2
- Full bathrooms: 2
- Main level bathrooms: 2
- Main level bedrooms: 3
Bedroom 2
- Level: Main
- Dimensions: 10x12
Bedroom 3
- Level: Main
- Dimensions: 10x10
Primary bathroom
- Level: Main
- Dimensions: 12x16
Primary bathroom
- Level: Main
- Dimensions: 13x5
Other
- Level: Main
- Dimensions: 6x5
Den
- Level: Main
- Dimensions: 12x20
Garage
- Level: Main
- Dimensions: 13x20
Kitchen
- Level: Main
- Dimensions: 18x13
Laundry
- Level: Main
- Dimensions: 6x5
Heating
- Central, Electric
Cooling
- Central Air, Electric
Appliances
- Included: Electric Water Heater, Microwave, Refrigerator, Smooth Cooktop
- Laundry: Washer Hookup, Electric Dryer Hookup
Features
- Ceiling Fan(s), Dual Sinks, Bath in Primary Bedroom, Main Level Primary, Solid Surface Counters, Tub Shower, Walk-In Closet(s), Window Treatments
- Flooring: Carpet, Luxury Vinyl Plank, Vinyl
- Windows: Blinds, Vinyl
- Basement: None,Crawl Space
Interior area
- Total structure area: 1,292
- Total interior livable area: 1,278 sqft
- Finished area above ground: 1,278
- Finished area below ground: 0
Property
Parking
- Total spaces: 1
- Parking features: Attached, Garage, Driveway, Garage Door Opener
- Attached garage spaces: 1
Features
- Levels: One
- Stories: 1
- Patio & porch: Front Porch
- Exterior features: Porch
Lot
- Size: 0.58 Acres
- Features: Outside City Limits, Subdivision
Details
- Parcel number: 0480801007
Construction
Type & style
- Home type: SingleFamily
- Architectural style: Ranch
- Property subtype: Single Family Residence
Materials
- Vinyl Siding
- Foundation: Crawlspace
- Roof: Architectural,Shingle
Condition
- Year built: 2004
Utilities & green energy
- Sewer: Septic Tank
- Water: Private
- Utilities for property: Cable Available, Electricity Available, Septic Available, Water Available
Community & neighborhood
Security
- Security features: Smoke Detector(s)
Community
- Community features: Short Term Rental Allowed
Location
- Region: Anderson
- Subdivision: Brandon Plantat
HOA & financial
HOA
- Has HOA: Yes
- HOA fee: $200 annually
- Services included: Street Lights
Other
Other facts
- Listing agreement: Exclusive Right To Sell
- Listing terms: USDA Loan
Price history
| Date | Event | Price |
|---|---|---|
| 8/4/2025 | Sold | $255,000-1.9%$200/sqft |
Source: | ||
| 6/26/2025 | Pending sale | $259,900$203/sqft |
Source: | ||
| 6/26/2025 | Contingent | $259,900$203/sqft |
Source: | ||
| 6/16/2025 | Listed for sale | $259,900$203/sqft |
Source: | ||
| 6/5/2025 | Pending sale | $259,900$203/sqft |
Source: | ||
Public tax history
| Year | Property taxes | Tax assessment |
|---|---|---|
| 2024 | -- | $6,340 |
| 2023 | $2,068 +2.4% | $6,340 |
| 2022 | $2,020 +25.4% | $6,340 +24.8% |
Find assessor info on the county website
Neighborhood: 29626
Nearby schools
GreatSchools rating
- 5/10Mclees Elementary SchoolGrades: PK-5Distance: 1.9 mi
- 3/10Robert Anderson MiddleGrades: 6-8Distance: 5.4 mi
- 3/10Westside High SchoolGrades: 9-12Distance: 5.8 mi
Schools provided by the listing agent
- Elementary: Mclees Elem
- Middle: Robert Anderson Middle
- High: Tl Hanna High
Source: WUMLS. This data may not be complete. We recommend contacting the local school district to confirm school assignments for this home.
Get a cash offer in 3 minutes
Find out how much your home could sell for in as little as 3 minutes with a no-obligation cash offer.
Estimated market value$261,500
Get a cash offer in 3 minutes
Find out how much your home could sell for in as little as 3 minutes with a no-obligation cash offer.
Estimated market value
$261,500


