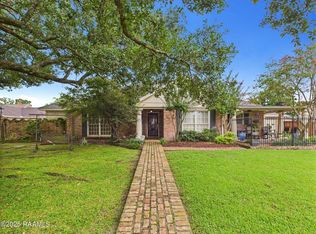Fabulous four bedroom, 3.5 bath in Greenbriar Estates. Exceptionally well cared for with gunite pool, high end roof, bidet toilet, Bryant AC condenser and evaporator coils. You can see the pool from most rooms in the home. One wing of the house is for the extra bedrooms. These bedrooms are large! The last bedroom in this wing has a bathroom en-suite- a second master! The left wing has the kitchen with raised paneled wood cabinets, tile and granite counter tops, an eat-at bar and breakfast area. Next is the den with A masonry fireplace. The master is huge with room for sitting. The master has an additional area that is currently an office but would make a great nursery or work out room. There is a two car garage, with a shop, a utility area and the half bathroom. WOW !!!
This property is off market, which means it's not currently listed for sale or rent on Zillow. This may be different from what's available on other websites or public sources.
