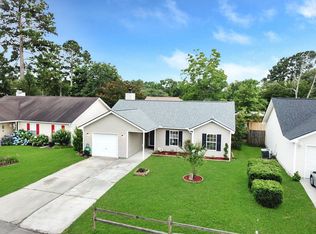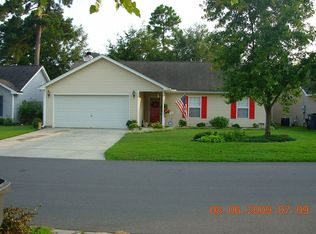Welcome Home to your Wide Open Wonderfully Kept Lovely Place to live. Owners take great pride in all they have done to keep up this Home in Super shape. In Victoria Place just sounds nice. Landscaped by professionals. Great Curb appeal, very well taken care of. Front of home has wide walkway. Driveway is wide enough for 2 cars, but has 1 car garage leaving room for that second vehicle. Nice Quaint Home with all you need. Enter via wide sidewalk area, to your new storm door and in the Home we go. Shiny ceramic tiled flooring in entry and all throughout Kitchen. Newly re varnished tall Maple cabinets. Ductwork all cleaned and backflow in new garbage disposal. New 80 gallon hot water heater. Wide Open Appeal in main living area. Kitchen that has all you need, smooth top stove with conventional oven, m/w built-in, and matching dishwasher. Refrigerator DOES NOT convey. Kitchen overlooks Family Room with nice wood burning fireplace and vaulted ceilings. Nice feeling upon entry, very warm and inviting. Berber carpet and ceiling fans give it a nice touch. Nice bedrooms with large closets. Master is nice in size with tray ceiling and tub/shower combo. New ceramic tiled flooring in both baths as well. All blinds and curtains convey. Outside we have a very nice fenced yard not much maintenance with patio and gazebo that convey. Neighbor behind you as we are told is wonderful. Security System in place and Storage in attic are just great. Click on main picture to see all online.
This property is off market, which means it's not currently listed for sale or rent on Zillow. This may be different from what's available on other websites or public sources.

