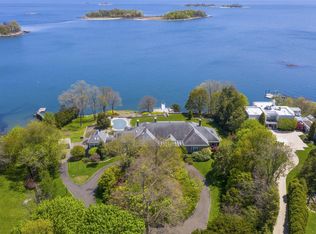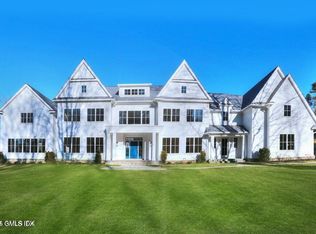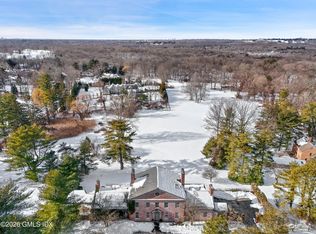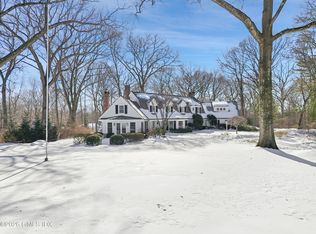Dramatic views of Long Island Sound extend from this spectacular 1.50-acre property with 185 ft of direct water frontage, an 80-ft dock, a sandy boat launch and a 528 sq.ft. antique cottage. Walls of glass in the current 5-bedroom residence open to a spectacular deck with pool and panoramic views. Once part of the 43-acre Edgar Marston estate, the property includes c.1885 Queen Anne-style cottage with sleeping loft, kitchenette, and full bath -the only remaining structure from one of Greenwich's Great Estates. Tremendous potential to build new 10,584 sq.ft. house offering unparalleled waterfront living. Close proximity to Byram Park with a public pool, beach, marina and boat launch for Greenwich residents. Easy access to downtown Greenwich as well as Manhattan.
For sale
$10,350,000
111 Byram Shore Rd, Greenwich, CT 06830
5beds
8,223sqft
Est.:
Residential, Single Family Residence
Built in 1976
1.5 Acres Lot
$9,589,900 Zestimate®
$1,259/sqft
$-- HOA
What's special
Panoramic viewsSpectacular deck with poolSandy boat launch
- 82 days |
- 4,796 |
- 113 |
Zillow last checked: 8 hours ago
Listing updated: December 04, 2025 at 10:39am
Listed by:
Joseph Barbieri 203-940-2025,
Sotheby's International Realty
Source: Greenwich MLS, Inc.,MLS#: 124061
Tour with a local agent
Facts & features
Interior
Bedrooms & bathrooms
- Bedrooms: 5
- Bathrooms: 4
- Full bathrooms: 4
Heating
- Natural Gas, Forced Air
Cooling
- Central Air
Appliances
- Laundry: Laundry Room
Features
- Kitchen Island, Eat-in Kitchen, Sauna
- Basement: Partially Finished
- Number of fireplaces: 4
Interior area
- Total structure area: 8,223
- Total interior livable area: 8,223 sqft
Property
Parking
- Total spaces: 6
- Parking features: Garage
- Garage spaces: 6
Features
- Patio & porch: Terrace
- Exterior features: Dock
- Has private pool: Yes
- On waterfront: Yes
- Waterfront features: Waterfront
Lot
- Size: 1.5 Acres
- Features: Backlot
Details
- Parcel number: 042259/s
- Zoning: RA-1
Construction
Type & style
- Home type: SingleFamily
- Property subtype: Residential, Single Family Residence
Materials
- Wood Siding
- Roof: Built-Up
Condition
- Year built: 1976
Utilities & green energy
- Water: Public
Community & HOA
Location
- Region: Greenwich
Financial & listing details
- Price per square foot: $1,259/sqft
- Tax assessed value: $4,994,920
- Annual tax amount: $61,732
- Date on market: 12/4/2025
- Inclusions: Call LB
Estimated market value
$9,589,900
$9.11M - $10.07M
$7,967/mo
Price history
Price history
| Date | Event | Price |
|---|---|---|
| 12/4/2025 | Listed for sale | $10,350,000-5.9%$1,259/sqft |
Source: | ||
| 10/2/2025 | Listing removed | $11,000,000$1,338/sqft |
Source: | ||
| 5/30/2025 | Price change | $11,000,000-21.4%$1,338/sqft |
Source: | ||
| 4/21/2025 | Listed for sale | $14,000,000+976.9%$1,703/sqft |
Source: | ||
| 10/25/2010 | Sold | $1,300,000$158/sqft |
Source: Public Record Report a problem | ||
Public tax history
Public tax history
| Year | Property taxes | Tax assessment |
|---|---|---|
| 2025 | $61,732 +3.5% | $4,994,920 |
| 2024 | $59,619 +2.6% | $4,994,920 |
| 2023 | $58,121 +0.9% | $4,994,920 |
| 2022 | $57,591 -3.3% | $4,994,920 +1% |
| 2021 | $59,541 +0.2% | $4,945,290 |
| 2020 | $59,442 -1% | $4,945,290 |
| 2019 | $60,036 +2.3% | $4,945,290 |
| 2018 | $58,701 -1.2% | $4,945,290 |
| 2017 | $59,437 -17.8% | $4,945,290 -18.4% |
| 2015 | $72,296 +2.6% | $6,062,560 |
| 2014 | $70,477 +2.8% | $6,062,560 |
| 2013 | $68,568 +2.8% | $6,062,560 |
| 2012 | $66,688 -0.2% | $6,062,560 -3.4% |
| 2011 | $66,801 +8.4% | $6,278,300 -7.9% |
| 2010 | $61,633 +3.4% | $6,817,790 |
| 2009 | $59,587 +3.6% | $6,817,790 |
| 2008 | $57,542 +3.6% | $6,817,790 |
| 2007 | $55,565 +3.8% | $6,817,790 |
| 2006 | $53,520 -13.7% | $6,817,790 +32.9% |
| 2005 | $62,004 +3.6% | $5,128,550 |
| 2004 | $59,850 +3.4% | $5,128,550 |
| 2003 | $57,901 +82.4% | $5,128,550 +202.1% |
| 2001 | $31,748 +5.6% | $1,697,780 |
| 2000 | $30,051 -4.6% | $1,697,780 |
| 1999 | $31,494 | $1,697,780 |
Find assessor info on the county website
BuyAbility℠ payment
Est. payment
$67,950/mo
Principal & interest
$53374
Property taxes
$14576
Climate risks
Neighborhood: Byram
Nearby schools
GreatSchools rating
- 8/10New Lebanon SchoolGrades: PK-5Distance: 0.4 mi
- 7/10Western Middle SchoolGrades: 6-8Distance: 1 mi
- 10/10Greenwich High SchoolGrades: 9-12Distance: 3.5 mi
Schools provided by the listing agent
- Elementary: New Lebanon
- Middle: Western
Source: Greenwich MLS, Inc.. This data may not be complete. We recommend contacting the local school district to confirm school assignments for this home.






