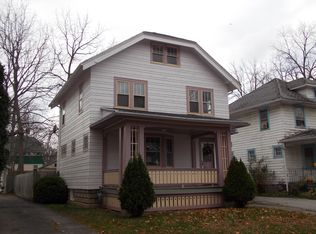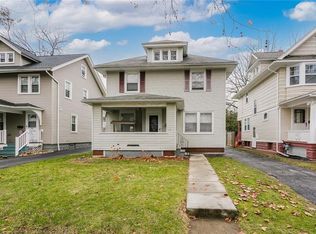Another GORGEOUS 19TH Ward GEM with loads of original charm and modern updates! Refinished original hardwoods throughout! Original leaded glass windows in the family room, and beautiful COFFERED ceilings and bench window seat in the formal Dining Room. COMPLETELY REMODELED Kitchen with butcher block countertops and stainless appliances. UPDATED first floor half bath and HUGE full bath upstairs! NEW tear off roof, NEW furnace, 2019 thermopane windows throughout! A LARGE attic space ready to be finished for additional living space and so much more! Just come in and UNPACK! It's ready for you NOW! Close proximity to U of R, Strong Hospital, Genesee Valley Park and the airport! Delayed negotiations Monday 10/12/20 at 5pm, public open house Saturday 10/10, noon to 2pm!
This property is off market, which means it's not currently listed for sale or rent on Zillow. This may be different from what's available on other websites or public sources.

