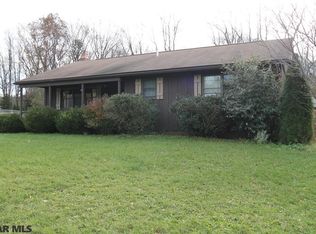Sold for $457,000 on 06/10/24
$457,000
111 Buckhorn Rd, Port Matilda, PA 16870
3beds
3,038sqft
Single Family Residence
Built in 1988
1.39 Acres Lot
$486,200 Zestimate®
$150/sqft
$2,680 Estimated rent
Home value
$486,200
$447,000 - $530,000
$2,680/mo
Zestimate® history
Loading...
Owner options
Explore your selling options
What's special
Classic colonial with modern touches on a gorgeous 1.4 acre lot! This move-in ready home is sure to please with ample living spaces, including a spacious front living room with generous south facing natural light and a large rear family room complete with recessed lights, a Franklin gas stove, a bay window and attached bookshelves. In between you'll find an open concept kitchen and dining room boasting quartz countertops, a big island with breakfast bar, recessed lights, tiled backsplash, and a new sink and faucet. You'll love the huge mudroom/laundry room with access to the garage and rear deck & yard, a built-in bench, ample space for pet items/sports equipment/backpacks, etc., plus pulldown storage in the attic above. Upstairs find three sizable bedrooms with new carpet and two baths, including an owner's suite with a recently remodeled bath featuring a tiled shower. Have fun in the lower level rec room, which has a connection for a future wood or gas stove. Enjoy comfort with the new windows (2021) and a heat pump/central A/C system, plus backup hot water heat through the boiler. Entertain on the spacious back deck under the canopy or relax in the hot tub while taking in views of the gorgeous landscaping and trees in your private and flat backyard oasis. With an oversized 27 x 28 garage (new doors) and a shed, there is plenty of storage beyond the basement and attic. Other features include two utility sinks, radon mitigation, a workbench area in the garage, and ample parking in the driveway. All this in a peaceful country neighborhood setting with easy access to State College and Altoona.
Zillow last checked: 8 hours ago
Listing updated: June 10, 2024 at 06:58am
Listed by:
Steven Bodner 814-360-2924,
RE/MAX Centre Realty,
Listing Team: The Steven Bodner Team
Bought with:
Kris Hanahan, RS283462
Kissinger, Bigatel & Brower
Source: Bright MLS,MLS#: PACE2509550
Facts & features
Interior
Bedrooms & bathrooms
- Bedrooms: 3
- Bathrooms: 3
- Full bathrooms: 2
- 1/2 bathrooms: 1
- Main level bathrooms: 1
Basement
- Area: 736
Heating
- Heat Pump, Hot Water, Baseboard, Wall Unit, Electric, Oil
Cooling
- Central Air, Electric
Appliances
- Included: Dishwasher, Dryer, Microwave, Refrigerator, Cooktop, Washer, Electric Water Heater
- Laundry: Main Level, Laundry Room, Mud Room
Features
- Eat-in Kitchen, Attic, Ceiling Fan(s), Kitchen Island, Pantry, Primary Bath(s), Recessed Lighting, Upgraded Countertops
- Basement: Full,Partially Finished
- Has fireplace: No
Interior area
- Total structure area: 3,176
- Total interior livable area: 3,038 sqft
- Finished area above ground: 2,440
- Finished area below ground: 598
Property
Parking
- Total spaces: 6
- Parking features: Garage Faces Front, Garage Door Opener, Oversized, Driveway, Attached
- Attached garage spaces: 2
- Uncovered spaces: 4
- Details: Garage Sqft: 756
Accessibility
- Accessibility features: None
Features
- Levels: Two
- Stories: 2
- Patio & porch: Deck
- Pool features: None
- Has spa: Yes
- Spa features: Hot Tub
Lot
- Size: 1.39 Acres
Details
- Additional structures: Above Grade, Below Grade
- Parcel number: 17415,039,0000
- Zoning: R1
- Special conditions: Standard
Construction
Type & style
- Home type: SingleFamily
- Architectural style: Traditional
- Property subtype: Single Family Residence
Materials
- Vinyl Siding
- Foundation: Block, Active Radon Mitigation, Crawl Space
- Roof: Shingle
Condition
- New construction: No
- Year built: 1988
Utilities & green energy
- Sewer: On Site Septic, Private Septic Tank
- Water: Public
- Utilities for property: Cable Available
Community & neighborhood
Location
- Region: Port Matilda
- Subdivision: Smith / Hughes
- Municipality: HALFMOON TWP
Other
Other facts
- Listing agreement: Exclusive Right To Sell
- Ownership: Fee Simple
Price history
| Date | Event | Price |
|---|---|---|
| 6/10/2024 | Sold | $457,000+3.9%$150/sqft |
Source: | ||
| 4/1/2024 | Pending sale | $439,900$145/sqft |
Source: | ||
| 3/27/2024 | Listed for sale | $439,900+39.7%$145/sqft |
Source: | ||
| 6/10/2022 | Sold | $315,000$104/sqft |
Source: Agent Provided Report a problem | ||
Public tax history
| Year | Property taxes | Tax assessment |
|---|---|---|
| 2024 | $5,351 +8.3% | $80,920 +6.2% |
| 2023 | $4,940 +4% | $76,210 |
| 2022 | $4,748 | $76,210 |
Find assessor info on the county website
Neighborhood: Stormstown
Nearby schools
GreatSchools rating
- 7/10Gray's Woods El SchoolGrades: K-5Distance: 4.5 mi
- 8/10Park Forest Middle SchoolGrades: 6-8Distance: 6.3 mi
- 9/10State College Area High SchoolGrades: 8-12Distance: 9.2 mi
Schools provided by the listing agent
- Elementary: Gray's Woods
- Middle: Park Forest
- High: State College Area
- District: State College Area
Source: Bright MLS. This data may not be complete. We recommend contacting the local school district to confirm school assignments for this home.

Get pre-qualified for a loan
At Zillow Home Loans, we can pre-qualify you in as little as 5 minutes with no impact to your credit score.An equal housing lender. NMLS #10287.
