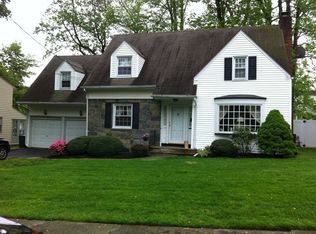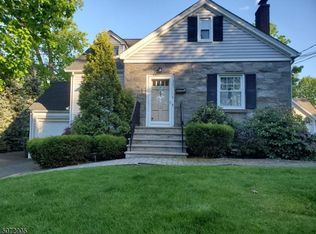Must see OVERSIZED Colonial-Cape on a private cul-de-sac. This spacious home boasts approx 1,900sqft of living space with 3 bedrooms and 2 full baths. BONUS unfinished basement approx 800sqft w/high ceilings waiting for your finished touches! Warm and inviting ideal for entertaining or everyday living. Enjoy the living room with a wood burning fireplace, formal dining room, sun porch or the large kitchen with beautiful wood cabinetry, lots of storage, pantry, center island yet enough space for large table. Sliders lead to a beautiful fenced in yard. Upstairs is a full bath and 3 spacious bedrooms all w/plenty of storage. Minutes to all major highways, NYC trains & approx 20 min from Newark Airport. *Room measurements are approx LOW TAXES
This property is off market, which means it's not currently listed for sale or rent on Zillow. This may be different from what's available on other websites or public sources.

