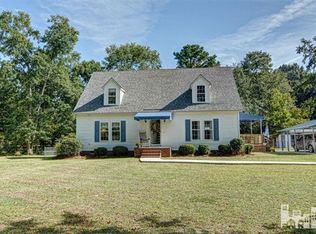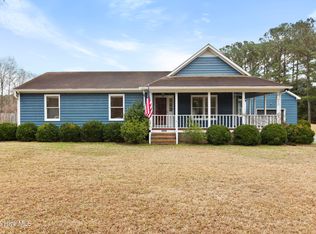Sold for $449,900
$449,900
111 Brookgreen Road, Castle Hayne, NC 28429
3beds
2,046sqft
Single Family Residence
Built in 1986
0.82 Acres Lot
$507,300 Zestimate®
$220/sqft
$2,412 Estimated rent
Home value
$507,300
$482,000 - $538,000
$2,412/mo
Zestimate® history
Loading...
Owner options
Explore your selling options
What's special
***SHOWINGS START ON 9/2/23!***This beautifully renovated 3 BR/2.5 BA brick ranch resides on a .83-acre lot, offering a seamless blend of modern updates and the allure of country charm. Boasting over 2,000 sq ft and conveniently situated a mere 15-minute drive from Wilmington, this home presents a large front porch perfect for afternoon
Step inside to discover a spacious open kitchen complete with granite countertops, and kitchen island The expansive living room boasts 12' ceilings, upgraded fixtures, an abundance of windows that welcome natural light, and an exquisite fireplace for wintertime entertainment
The laundry/mudroom adjacent to the kitchen offers built-in cabinets and a separate entrance to the back porch. Luxuriate in the renovated bathrooms and relish ample storage space throughout. The tasteful master suite showcases two closets and an adjoining brightly updated bathroom accessed through a charming barn door. The secondary bedrooms are equally delightful with walk-in closets.
Outdoor living at this residence is the epitome of tranquility, providing abundant space for leisure, pets, gardening, and entertainment. Step onto the covered back porch to gaze upon an oversized 2-car carport and an expansive fenced backyard adorned with lovely trees. Prepare to be astounded by the 29' x 29' heated & cooled detached garage workshop featuring walk-up attic storage! An independent well serves the irrigation system.
The sellers have meticulously maintained this home, ensuring modern comforts with a newer hot water heater, conditioned crawlspace complete with dehumidifier & vapor barrier, as well as new seamless gutters, among other thoughtful additions. Enjoy the benefit of no city taxes and no HOA dues.
Experience the complete package at 111 Brookgreen - just a brief drive from the historic downtown Wilmington, the airport, exceptional shopping.
Zillow last checked: 8 hours ago
Listing updated: October 13, 2023 at 08:33am
Listed by:
Morgan Beatty Group 910-777-2722,
RE/MAX Essential,
Travis P Beatty 910-338-9596,
RE/MAX Essential
Bought with:
Carla D Lewis, 261273
Intracoastal Realty Corp
Source: Hive MLS,MLS#: 100401786 Originating MLS: Cape Fear Realtors MLS, Inc.
Originating MLS: Cape Fear Realtors MLS, Inc.
Facts & features
Interior
Bedrooms & bathrooms
- Bedrooms: 3
- Bathrooms: 3
- Full bathrooms: 2
- 1/2 bathrooms: 1
Primary bedroom
- Level: First
- Dimensions: 16 x 13
Bedroom 2
- Level: First
- Dimensions: 13 x 12
Bedroom 3
- Level: First
- Dimensions: 12 x 12
Dining room
- Level: First
- Dimensions: 14 x 13
Kitchen
- Level: First
- Dimensions: 15 x 13
Laundry
- Level: First
- Dimensions: 10 x 7
Living room
- Level: First
- Dimensions: 29 x 17
Heating
- Heat Pump, Electric
Cooling
- Central Air, Heat Pump
Appliances
- Included: Electric Oven, Refrigerator, Dishwasher
- Laundry: Laundry Room
Features
- Master Downstairs, Entrance Foyer, Solid Surface, Ceiling Fan(s), Blinds/Shades, Gas Log
- Flooring: Carpet, Tile, Wood
- Doors: Thermal Doors
- Basement: None
- Attic: Pull Down Stairs
- Has fireplace: Yes
- Fireplace features: Gas Log
Interior area
- Total structure area: 2,046
- Total interior livable area: 2,046 sqft
Property
Parking
- Total spaces: 2
- Parking features: Off Street, On Site, Paved
- Carport spaces: 2
Features
- Levels: One
- Stories: 1
- Patio & porch: Covered, Deck, Porch
- Exterior features: Irrigation System, Thermal Doors
- Fencing: Back Yard,Wood
Lot
- Size: 0.82 Acres
- Dimensions: 180 x 199 x 180 x 199
Details
- Parcel number: R01700003016000
- Zoning: RA
- Special conditions: Standard
Construction
Type & style
- Home type: SingleFamily
- Property subtype: Single Family Residence
Materials
- Brick Veneer
- Foundation: Crawl Space
- Roof: Shingle
Condition
- New construction: No
- Year built: 1986
Utilities & green energy
- Sewer: Septic Tank
- Water: Well
Community & neighborhood
Security
- Security features: Smoke Detector(s)
Location
- Region: Castle Hayne
- Subdivision: Marathon Farms
Other
Other facts
- Listing agreement: Exclusive Right To Sell
- Listing terms: Cash,Conventional,FHA,VA Loan
Price history
| Date | Event | Price |
|---|---|---|
| 10/12/2023 | Sold | $449,900$220/sqft |
Source: | ||
| 9/5/2023 | Pending sale | $449,900$220/sqft |
Source: | ||
| 9/1/2023 | Listed for sale | $449,900+5.9%$220/sqft |
Source: | ||
| 9/2/2022 | Sold | $425,000$208/sqft |
Source: | ||
| 9/2/2022 | Pending sale | $425,000$208/sqft |
Source: | ||
Public tax history
| Year | Property taxes | Tax assessment |
|---|---|---|
| 2025 | $1,922 +4.5% | $488,300 +44.5% |
| 2024 | $1,839 -1.8% | $337,900 -2.1% |
| 2023 | $1,872 -0.9% | $345,300 |
Find assessor info on the county website
Neighborhood: 28429
Nearby schools
GreatSchools rating
- 7/10Castle Hayne ElementaryGrades: PK-5Distance: 1.6 mi
- 9/10Holly Shelter Middle SchoolGrades: 6-8Distance: 1.5 mi
- 4/10Emsley A Laney HighGrades: 9-12Distance: 3.9 mi

Get pre-qualified for a loan
At Zillow Home Loans, we can pre-qualify you in as little as 5 minutes with no impact to your credit score.An equal housing lender. NMLS #10287.

