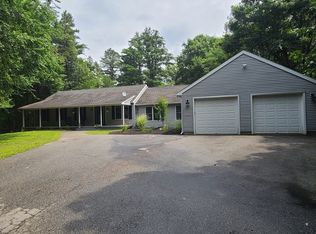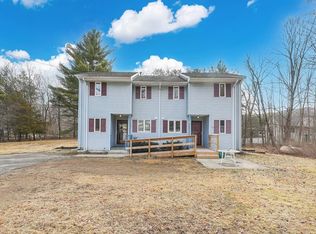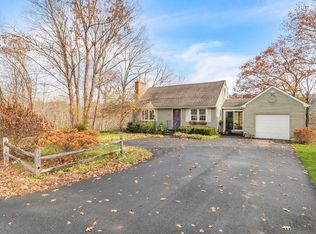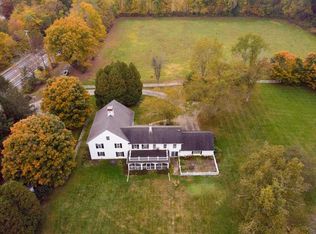Sold for $496,000 on 07/17/24
$496,000
111 Boston Rd, Palmer, MA 01069
3beds
2,148sqft
Single Family Residence
Built in 1990
2.82 Acres Lot
$525,700 Zestimate®
$231/sqft
$2,757 Estimated rent
Home value
$525,700
$468,000 - $589,000
$2,757/mo
Zestimate® history
Loading...
Owner options
Explore your selling options
What's special
Private, Quiet, Spacious & Clean Contemporary HOME ready for it's new owners! BRAND NEW roof, leach field, carpets & decking are just some of the awesome bonuses this Palmer Gem offers! The large 3 car garage & oversized driveway offers PLENTY of off street parking & space for guests attending those Summer BBQ's & makes a perfect work space! The tiled foyer entry w/ stunning staircase & floor to ceiling stone fireplace sets the tone for this unique & meticulously maintained HOME. The brand new carpets, freshly painted interior & polished wood work creates that move-in ready feel. Over 2000 sq ft surrounded by the beauty of nature! Storage galore w/ closets on all levels, a walk out basement gives endless possibilities.The two fire placed living rooms & sparkling clean kitchen all w/easy access to the multi-level back decks. Office & 3 br's upstairs w/primary suite featuring a private balcony, walk in closet & ensuite bath. Sitting on over 2.8 Acres of BEAUTY, schedule a showing today!
Zillow last checked: 8 hours ago
Listing updated: July 17, 2024 at 02:10pm
Listed by:
Rebecca Kingston Team 413-519-6787,
Berkshire Hathaway HomeServices Realty Professionals 413-567-3361,
Rebecca Kingston 413-519-6787
Bought with:
Maureen Borg
Delap Real Estate LLC
Source: MLS PIN,MLS#: 73250609
Facts & features
Interior
Bedrooms & bathrooms
- Bedrooms: 3
- Bathrooms: 3
- Full bathrooms: 2
- 1/2 bathrooms: 1
- Main level bathrooms: 1
Primary bedroom
- Features: Bathroom - Full, Walk-In Closet(s), Flooring - Wall to Wall Carpet, Balcony / Deck, Balcony - Exterior, Dressing Room, Exterior Access
- Level: Second
Bedroom 2
- Features: Closet, Flooring - Wall to Wall Carpet
- Level: Second
Bedroom 3
- Features: Closet, Flooring - Wall to Wall Carpet
- Level: Second
Bathroom 1
- Features: Bathroom - Half, Flooring - Stone/Ceramic Tile
- Level: Main,First
Bathroom 2
- Features: Bathroom - Full, Bathroom - Double Vanity/Sink, Bathroom - With Shower Stall, Bathroom - With Tub, Flooring - Stone/Ceramic Tile
- Level: Second
Bathroom 3
- Features: Bathroom - Full, Flooring - Stone/Ceramic Tile
- Level: Second
Dining room
- Features: Flooring - Wall to Wall Carpet, Window(s) - Picture, Open Floorplan
- Level: Main,First
Family room
- Features: Flooring - Wall to Wall Carpet, French Doors, Wet Bar, Exterior Access, Open Floorplan, Recessed Lighting, Sunken
- Level: Main,First
Kitchen
- Features: Pantry, Kitchen Island, Open Floorplan
- Level: Main,First
Living room
- Features: Vaulted Ceiling(s), Flooring - Wall to Wall Carpet, Window(s) - Picture, Balcony - Interior, Open Floorplan, Recessed Lighting, Sunken
- Level: Main,First
Office
- Features: Flooring - Wall to Wall Carpet, Balcony - Interior
- Level: Second
Heating
- Forced Air, Oil
Cooling
- Central Air
Appliances
- Laundry: In Basement, Electric Dryer Hookup, Washer Hookup
Features
- Bathroom - Half, Closet, Balcony - Interior, Entrance Foyer, Home Office, Central Vacuum
- Flooring: Tile, Carpet, Flooring - Stone/Ceramic Tile, Flooring - Wall to Wall Carpet
- Basement: Full,Walk-Out Access,Interior Entry,Concrete
- Number of fireplaces: 2
- Fireplace features: Family Room, Living Room
Interior area
- Total structure area: 2,148
- Total interior livable area: 2,148 sqft
Property
Parking
- Total spaces: 15
- Parking features: Attached, Garage Door Opener, Storage, Oversized, Paved Drive, Off Street, Driveway, Paved
- Attached garage spaces: 3
- Uncovered spaces: 12
Features
- Patio & porch: Deck - Wood
- Exterior features: Deck - Wood, Balcony, Rain Gutters
- Has view: Yes
- View description: Scenic View(s)
Lot
- Size: 2.82 Acres
- Features: Wooded, Cleared, Gentle Sloping, Level
Details
- Parcel number: M:9 B:53 L:1,3144944
- Zoning: RR
- Other equipment: Intercom
Construction
Type & style
- Home type: SingleFamily
- Architectural style: Contemporary
- Property subtype: Single Family Residence
Materials
- Frame
- Foundation: Concrete Perimeter
- Roof: Shingle
Condition
- Year built: 1990
Utilities & green energy
- Electric: 200+ Amp Service
- Sewer: Private Sewer
- Water: Private
- Utilities for property: for Electric Range, for Electric Dryer, Washer Hookup
Community & neighborhood
Security
- Security features: Security System
Community
- Community features: Shopping, Park, Walk/Jog Trails, Stable(s), Conservation Area, Highway Access, House of Worship, Public School
Location
- Region: Palmer
Other
Other facts
- Road surface type: Paved
Price history
| Date | Event | Price |
|---|---|---|
| 7/17/2024 | Sold | $496,000+2.3%$231/sqft |
Source: MLS PIN #73250609 | ||
| 6/29/2024 | Pending sale | $485,000$226/sqft |
Source: BHHS broker feed #73250609 | ||
| 6/15/2024 | Contingent | $485,000$226/sqft |
Source: MLS PIN #73250609 | ||
| 6/11/2024 | Listed for sale | $485,000+61.7%$226/sqft |
Source: MLS PIN #73250609 | ||
| 3/30/2023 | Sold | $300,000-7.7%$140/sqft |
Source: MLS PIN #73054535 | ||
Public tax history
| Year | Property taxes | Tax assessment |
|---|---|---|
| 2025 | $7,812 +10.7% | $430,400 +13.8% |
| 2024 | $7,059 -7.4% | $378,100 -3.6% |
| 2023 | $7,624 +1.7% | $392,200 +11.9% |
Find assessor info on the county website
Neighborhood: 01069
Nearby schools
GreatSchools rating
- 4/10Old Mill Pond Elementary SchoolGrades: PK-5Distance: 3 mi
- 5/10Palmer High SchoolGrades: 6-12Distance: 3 mi
Schools provided by the listing agent
- Elementary: Mill Pond
- High: Palmer High
Source: MLS PIN. This data may not be complete. We recommend contacting the local school district to confirm school assignments for this home.

Get pre-qualified for a loan
At Zillow Home Loans, we can pre-qualify you in as little as 5 minutes with no impact to your credit score.An equal housing lender. NMLS #10287.
Sell for more on Zillow
Get a free Zillow Showcase℠ listing and you could sell for .
$525,700
2% more+ $10,514
With Zillow Showcase(estimated)
$536,214


