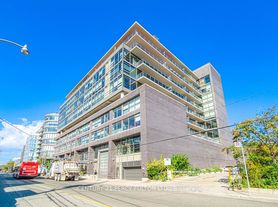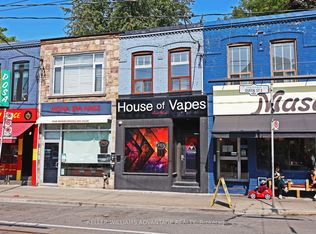Discover a lovely two bedroom, one bathroom basement apartment that blends contemporary upgrades with high ceilings and natural light, in the vibrant neighbourhood of Leslieville! This newly-renovated space offers an open-concept living area, separate from the bedrooms for a peaceful night's sleep. Accessible through the back lane off Dundas Street East and located just steps from Queen Street East with award-winning cafes, artisan bakeries and boutique shopping. Easy access to streetcars, bike lanes, green spaces, the DVP and Gardiner Expressway.
House for rent
C$2,000/mo
111 Boston Ave, Toronto, ON M4M 2T8
2beds
Price may not include required fees and charges.
Singlefamily
Available now
-- Pets
Central air
Ensuite laundry
None parking
Natural gas, forced air
What's special
High ceilingsNatural lightSeparate from the bedroomsNewly-renovated space
- 29 days |
- -- |
- -- |
Travel times
Renting now? Get $1,000 closer to owning
Unlock a $400 renter bonus, plus up to a $600 savings match when you open a Foyer+ account.
Offers by Foyer; terms for both apply. Details on landing page.
Facts & features
Interior
Bedrooms & bathrooms
- Bedrooms: 2
- Bathrooms: 1
- Full bathrooms: 1
Heating
- Natural Gas, Forced Air
Cooling
- Central Air
Appliances
- Laundry: Ensuite
Features
- Separate Hydro Meter
- Has basement: Yes
Property
Parking
- Parking features: Contact manager
- Details: Contact manager
Features
- Exterior features: Contact manager
Construction
Type & style
- Home type: SingleFamily
- Property subtype: SingleFamily
Utilities & green energy
- Utilities for property: Water
Community & HOA
Location
- Region: Toronto
Financial & listing details
- Lease term: Contact For Details
Price history
Price history is unavailable.

