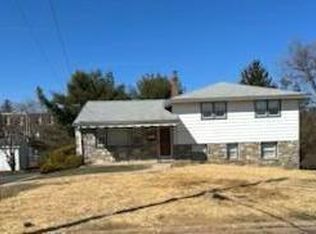Sold for $400,000 on 06/28/24
$400,000
111 Boro Rd, Primos, PA 19018
3beds
1,538sqft
Single Family Residence
Built in 1960
0.38 Acres Lot
$429,800 Zestimate®
$260/sqft
$2,159 Estimated rent
Home value
$429,800
$383,000 - $481,000
$2,159/mo
Zestimate® history
Loading...
Owner options
Explore your selling options
What's special
Welcome to 111 Boro Rd! This home has been lovingly maintained for 49 years by the same owners. Nestled in a quiet cul de sac in Primos this gem is spotless inside and out. The huge, beautifully landscaped, and fenced-in private backyard is accessible from the driveway or the family room leading out to the patio. The first floor has an eat-in kitchen, a separate dining room, and a living room with a gorgeous bay window. Go up 5 steps to the second floor and there are three good size bedrooms with the Primary bedroom having a private powder room. From the kitchen, there is access down a few more steps to a family room that opens onto a beautiful patio and the yard. This floor also includes a laundry room and another powder room. Down a few more steps, there is also access to an unfinished basement level with tons of built-in storage and a utility room . The Roof was new in 2019 and the Central Air was just installed in January of 2022 and has three programmable zones. This is a must-see and you will fall in love!!
Zillow last checked: 8 hours ago
Listing updated: September 19, 2024 at 02:53pm
Listed by:
Karen Sparks 610-717-8566,
Keller Williams Real Estate - Media
Bought with:
Colleen Whitlock, RS333070
Keller Williams Main Line
Erica Deuschle, RS311481
Keller Williams Main Line
Source: Bright MLS,MLS#: PADE2066232
Facts & features
Interior
Bedrooms & bathrooms
- Bedrooms: 3
- Bathrooms: 3
- Full bathrooms: 1
- 1/2 bathrooms: 2
Basement
- Area: 0
Heating
- Hot Water, Natural Gas
Cooling
- Central Air, Electric
Appliances
- Included: Gas Water Heater
- Laundry: Laundry Room
Features
- Flooring: Hardwood
- Basement: Interior Entry
- Has fireplace: No
Interior area
- Total structure area: 1,538
- Total interior livable area: 1,538 sqft
- Finished area above ground: 1,538
- Finished area below ground: 0
Property
Parking
- Total spaces: 8
- Parking features: Storage, Asphalt, Detached, Driveway, Attached
- Attached garage spaces: 3
- Uncovered spaces: 5
Accessibility
- Accessibility features: None
Features
- Levels: Multi/Split,Four
- Stories: 4
- Patio & porch: Patio
- Pool features: None
- Has view: Yes
- View description: Garden
Lot
- Size: 0.38 Acres
- Dimensions: 39.00 x 175.00
Details
- Additional structures: Above Grade, Below Grade
- Parcel number: 16130086800
- Zoning: RESIDENTIAL
- Special conditions: Standard
Construction
Type & style
- Home type: SingleFamily
- Property subtype: Single Family Residence
Materials
- Brick
- Foundation: Concrete Perimeter
- Roof: Architectural Shingle
Condition
- Excellent
- New construction: No
- Year built: 1960
Utilities & green energy
- Sewer: Public Sewer
- Water: Public
Community & neighborhood
Location
- Region: Primos
- Subdivision: Primos Secane
- Municipality: UPPER DARBY TWP
Other
Other facts
- Listing agreement: Exclusive Right To Sell
- Listing terms: Cash,Conventional,FHA,Contract,VA Loan
- Ownership: Fee Simple
Price history
| Date | Event | Price |
|---|---|---|
| 6/28/2024 | Sold | $400,000+17.7%$260/sqft |
Source: | ||
| 5/23/2024 | Contingent | $339,900$221/sqft |
Source: | ||
| 5/17/2024 | Listed for sale | $339,900$221/sqft |
Source: | ||
Public tax history
| Year | Property taxes | Tax assessment |
|---|---|---|
| 2025 | $7,775 +3.5% | $177,630 |
| 2024 | $7,512 +1% | $177,630 |
| 2023 | $7,441 +2.8% | $177,630 |
Find assessor info on the county website
Neighborhood: 19018
Nearby schools
GreatSchools rating
- 5/10Primos El SchoolGrades: K-5Distance: 0.3 mi
- 2/10Drexel Hill Middle SchoolGrades: 6-8Distance: 2.1 mi
- 3/10Upper Darby Senior High SchoolGrades: 9-12Distance: 2.2 mi
Schools provided by the listing agent
- District: Upper Darby
Source: Bright MLS. This data may not be complete. We recommend contacting the local school district to confirm school assignments for this home.

Get pre-qualified for a loan
At Zillow Home Loans, we can pre-qualify you in as little as 5 minutes with no impact to your credit score.An equal housing lender. NMLS #10287.
Sell for more on Zillow
Get a free Zillow Showcase℠ listing and you could sell for .
$429,800
2% more+ $8,596
With Zillow Showcase(estimated)
$438,396