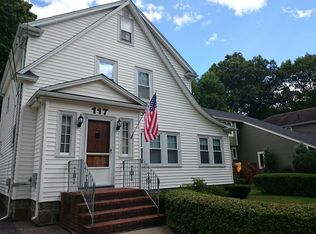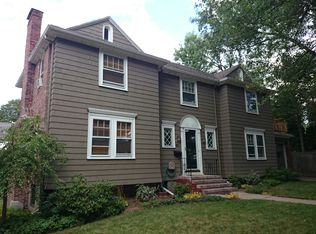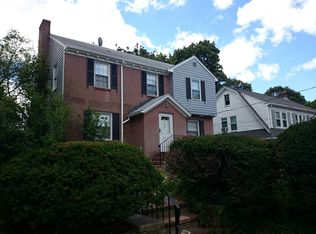SOUTH BROOKLINE, Chestnut Hill ... This striking Contemporary-style residence, with three bedrooms, has a wonderful open floor plan suitable for casual living as well as entertaining. The spacious dining area opens to a large deck and a beautifully landscaped yard with a 2016 retaining wall ~ perfect for al fresco dining. The main level also features a kitchen with a breakfast bar, granite countertops, and stainless-steel appliances; a gracious living room with a large fireplace; a 2014 half bathroom; and direct entry into the two-car garage. The second level is comprised of a delightful master bedroom with a walk-in closet and a 2011 bathroom plus two other generously-sized bedrooms and a bathroom. Further enhancing this property are a finished lower level with a full bathroom, a steam shower, C/A, 2013 furnace, 2011 roof, & additional storage. Minutes to Baker School, Allandale Farm, Putterham Circle, Larz Anderson Park, shops at Chestnut Hill Village, and The Longwood Medical Area.
This property is off market, which means it's not currently listed for sale or rent on Zillow. This may be different from what's available on other websites or public sources.


