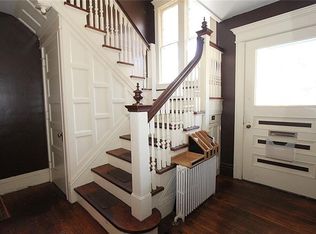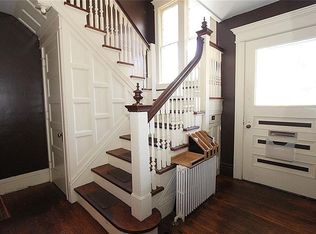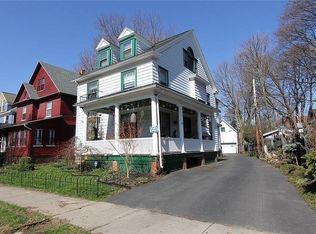Come see this exceptional 4 family, Nearby Highland park, many local eateries, bars & specialty shops are all within a short walk. This property has wonderful landscaping, a huge wrap around porch, unheard of 6 car off street paved parking, low maint. alum. siding, a 2.5 story garage that has been converted into an area for 3 seasons living,fenced in backyard & a huge brand new shed all situated on a lot that spans nearly one city block in depth.The property is zoned commercial & also has an office space with a waiting room in the basement. The boiler is newer, as are2 of the water heaters & the roof is in great condition with 30 year Arch shingles. Each apt. has had many upgrades.Interior features include:,Hdwd. floors, 2 fireplaces, original custom mill work throughout & original marble basket weave flooring in the bathrooms. New stainless steel appliances, granite countertops,newer fixtures, sinks, toilets and on site coin operated laundry.
This property is off market, which means it's not currently listed for sale or rent on Zillow. This may be different from what's available on other websites or public sources.


