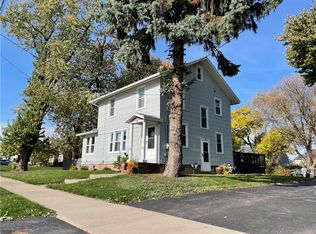Luxury at its BEST! Living in this home is like having your little piece of paradise on earth! Custom built home combined with quality, luxury and special touches! Totally and thoroughly remodeled in June 2018. A bit over 4000 sq ft of living space including the finished walk out basement sitting on 2.99 acres of green land equipped with sprinkler system and surrounded with natural privacy. A pond ready to be stocked! 4/5 Bdrms,2.5 Baths+additional 3 Bds & Spacious recreation Rm in the walk out basement. Master suite Jacuzzi tub & spacious closets. Main level is all fresh hardwood floors, a kitchen to die for with a center island. Cathedral great room, stunning cultured stones fireplace! Morning room, built in BBQ! Formal DR, 4 Car Garage. Comes with an additional lot on Janes Rd! ENDLESS!
This property is off market, which means it's not currently listed for sale or rent on Zillow. This may be different from what's available on other websites or public sources.
